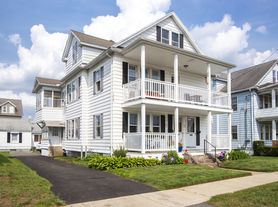361 Hampden St
Chicopee, MA 01013
Apartment building
3-6 beds
Available units
This building may have units for rent or for sale. Select a unit to contact.
Neighborhood: 01013
Areas of interest
Use our interactive map to explore the neighborhood and see how it matches your interests.
Travel times
Nearby schools in Chicopee
GreatSchools rating
- 4/10Bowe Elementary SchoolGrades: K-5Distance: 0.5 mi
- 5/10Fairview Middle SchoolGrades: 6-8Distance: 1 mi
- 2/10Chicopee High SchoolGrades: 9-12Distance: 1.3 mi
Frequently asked questions
What is the walk score of 361 Hampden St?
361 Hampden St has a walk score of 63, it's somewhat walkable.
What is the transit score of 361 Hampden St?
361 Hampden St has a transit score of 48, it has some transit.
What schools are assigned to 361 Hampden St?
The schools assigned to 361 Hampden St include Bowe Elementary School, Fairview Middle School, and Chicopee High School.
What neighborhood is 361 Hampden St in?
361 Hampden St is in the 01013 neighborhood in Chicopee, MA.
