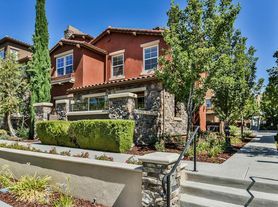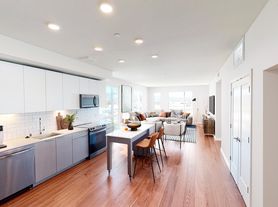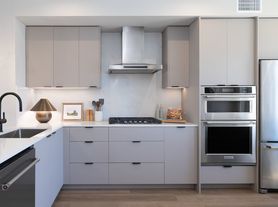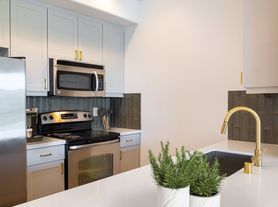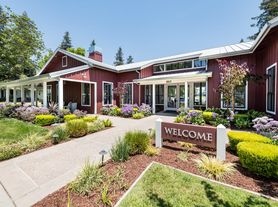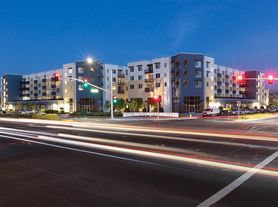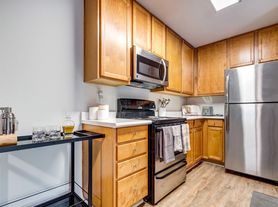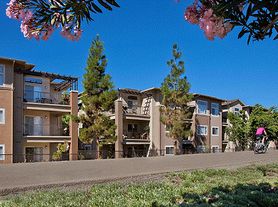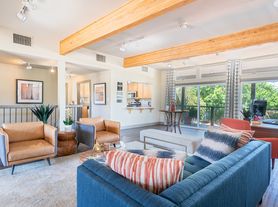This beautifully maintained end unit home with added privacy and abundant natural light offers 4 bedrooms, 3.5 bathrooms, and approximately 2,551 sq. ft. of spacious, modern living. The home is extremely clean, bright, and well cared for ready for immediate move-in.
The first floor features an open-concept layout with a great room and gas fireplace, a formal dining area, and a modern kitchen with granite countertops, maple cabinets, a breakfast bar, stainless-steel appliances, and gleaming hardwood floors. A convenient attached 2-car garage adds to the comfort and functionality of the home.
Upstairs, you'll find two master suites, two additional bedrooms, a full hall bath, and a laundry room equipped with an LG washer and dryer. The top-floor loft is perfect as an office, media area, playroom, or flex space. Dual-zone heating and cooling ensure year-round comfort.
The home features two inviting outdoor areas a spacious front patio framed by elegant stone columns, offering a peaceful setting and a pleasant view toward the nearby new high school, and a private back patio ideal for relaxing or entertaining guests.
The HOA community offers resort-style amenities including a pool, spa, clubhouse with kitchen, fitness center, billiards room, theater room, and neighborhood park.
Enjoy soft, filtered water throughout the home with a premium Puronics whole-house water softener and an under-sink reverse-osmosis purifier that provides fresh, great-tasting drinking water at the kitchen faucet.
Please note: furniture shown in photos is for staging purposes only and is not included.
Convenient location: the home is within a 5-minute walk to Kolb Elementary, Fallon Middle, Emerald High, and Fallon Sports Park, with easy access to Safeway, Costco, the Premium Outlets, Hacienda Shopping Center, major freeways, and BART for East Bay, South Bay, and San Francisco commuting.
Owner covers HOA fees that include all amenities and trash. Tenant is responsible for all other utilities e.g. electricity, gas, water, internet etc.
Lease terms: Minimum 12 months, 720+ credit score, 3.5x rent household income, clean rental history. No pets, smoking or subleasing. Applications will be reviewed only after a showing. Qualified applicants will undergo credit and background checks. Rental insurance is required before move-in.
3639 Central Pkwy
Dublin, CA 94568
Apartment building
3-4 beds
In-unit laundry (W/D)
Available units
This building may have units for rent or for sale. Select a unit to contact.
What's special
Gleaming hardwood floorsTop-floor loftOpen-concept layoutGas fireplaceBreakfast barStainless-steel appliancesAbundant natural light
Facts, features & policies
Building amenities
Other
- Hot tub
- Swimming pool
Unit features
Appliances
- Dishwasher
- Dryer
- Oven
- Refrigerator
- Washer
Flooring
- Carpet
- Hardwood
- Tile
Neighborhood: 94568
Areas of interest
Use our interactive map to explore the neighborhood and see how it matches your interests.
Travel times
Walk, Transit & Bike Scores
Nearby schools in Dublin
GreatSchools rating
- 9/10Harold William KolbGrades: K-5Distance: 0.5 mi
- 8/10Eleanor Murray Fallon SchoolGrades: 6-8Distance: 0.5 mi
- NADublin Unified Transition ProgramGrades: 12Distance: 3.1 mi
Frequently asked questions
What schools are assigned to 3639 Central Pkwy?
The schools assigned to 3639 Central Pkwy include Harold William Kolb, Eleanor Murray Fallon School, and Dublin Unified Transition Program.
Does 3639 Central Pkwy have in-unit laundry?
Yes, 3639 Central Pkwy has in-unit laundry for some or all of the units.
What neighborhood is 3639 Central Pkwy in?
3639 Central Pkwy is in the 94568 neighborhood in Dublin, CA.
