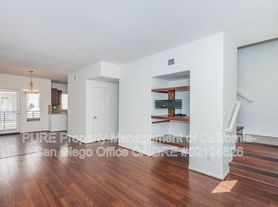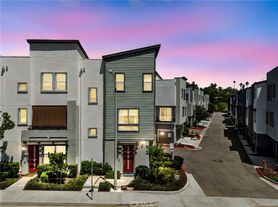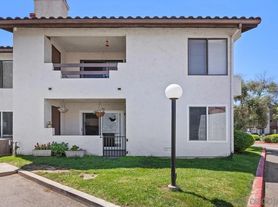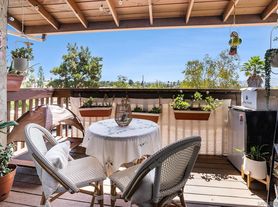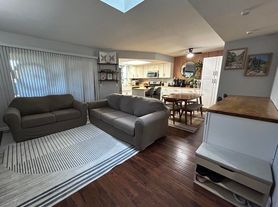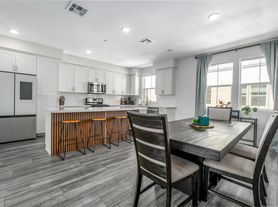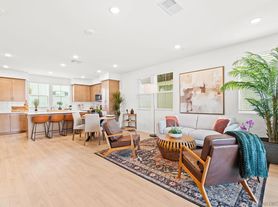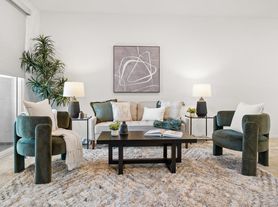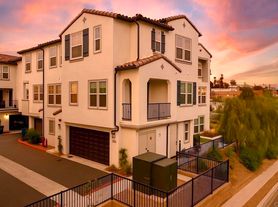3 Bedrooms | 3.5 Bathrooms | 1,302 Sq. Ft.
Beautiful tri-level townhome in the highly sought-after Urbana at Citracado Village community. This 3 bedroom, 3.5 bathroom home offers 1,302 sq. ft. of modern living with a flexible floor plan. The first floor includes a private guest suite with full bath and ground-level access. Upstairs, the open-concept second floor features a gourmet kitchen with granite counters, stainless steel appliances including a brand-new refrigerator, a spacious dining area with private balcony, and a powder room for guests. The top level offers two additional suites, including the primary with a walk-in glass shower for ultimate privacy. Premium upgrades include central A/C, luxury vinyl plank flooring, SMART home technology, and a stacked washer/dryer. Parking includes one covered carport and one resident pass. Community amenities feature a resort-style pool and BBQ area. Conveniently located near shopping, dining, entertainment, and commuter routes in Citracado Village, this home blends comfort, style, and convenience.
Listing and marketing information provided is deemed reliable and accurate but not guaranteed - agent, broker, and resident should confirm all property information and specifications before entering a rental agreement.
Visit our website to review our rental criteria prior to submitting an application. A $54 non-refundable application fee per adult will be charged. Every person over 18 who would reside at the property must complete and submit a rental application. We are a fair housing provider.
Enjoy the benefits of the Resident Benefits Package (RBP), tailored to your needs. Choose from our tiered pricing options, starting at just $25.99*/month. Your RBP may include:
-Liability insurance
-HVAC air filter delivery (for applicable properties)
-On-demand pest control
-And more!
Contact us today to learn more about the RBP tiers and find the perfect fit for you.
Pet Policy Notice: All applicants with pets are required to provide proof of pet liability insurance prior to move-in. Applicants may either submit proof of an existing policy or obtain coverage through our trusted partner, YRIG. Documentation must be submitted and approved as part of the application process.
PURE Property Management of California DRE #02124826
*We do not accept applications from any 3rd party service including Zillow. Please apply on our website directly.
Amenities: community pool and spa, air conditioning
2525 Cranston Dr
Escondido, CA 92025
Apartment building
3 beds
Available units
This building may have units for rent or for sale. Select a unit to contact.
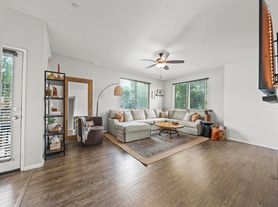
$649,999
3 bd, 3.5 ba
1,543 sqft
For sale - Unit 101
ROA California Inc
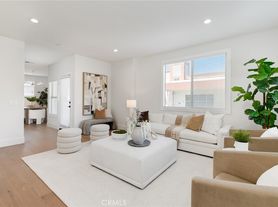
$689,000
3 bd, 3.5 ba
1,543 sqft
For sale - Unit 14
M&M Financial Capital Group, Inc.
What's special
Private balcony
Neighborhood: 92025
Areas of interest
Use our interactive map to explore the neighborhood and see how it matches your interests.
Travel times
Nearby schools in Escondido
GreatSchools rating
- 7/10L. R. Green Elementary SchoolGrades: K-5Distance: 0.8 mi
- 4/10Bear Valley Middle SchoolGrades: 6-8Distance: 0.9 mi
- 7/10San Pasqual High SchoolGrades: 9-12Distance: 1.9 mi
Frequently asked questions
What is the walk score of 2525 Cranston Dr?
2525 Cranston Dr has a walk score of 46, it's car-dependent.
What is the transit score of 2525 Cranston Dr?
2525 Cranston Dr has a transit score of 26, it has some transit.
What schools are assigned to 2525 Cranston Dr?
The schools assigned to 2525 Cranston Dr include L. R. Green Elementary School, Bear Valley Middle School, and San Pasqual High School.
What neighborhood is 2525 Cranston Dr in?
2525 Cranston Dr is in the 92025 neighborhood in Escondido, CA.
