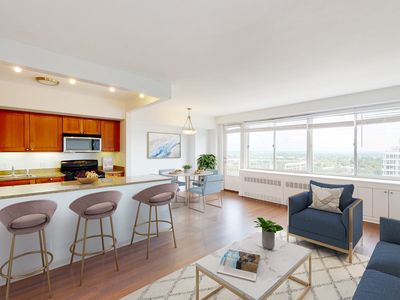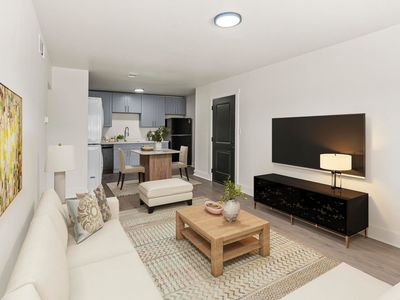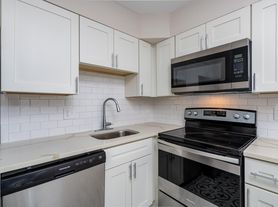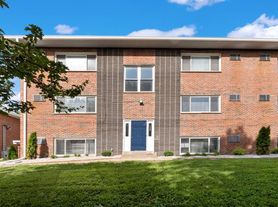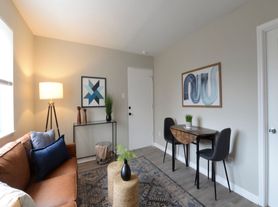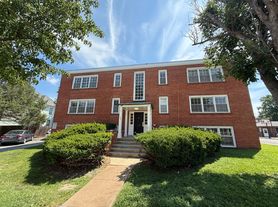Gorgeous, Spacious, and New
2 family home in the heart of hot Maplewood! These are 2 units:
1st floor Unit is the one available at this time.
1st floor unit is a large (1000sq ft) 1 bedroom, 1 bath with a huge living room and office (willing to add one wall to make office/part of the huge living room into a 2nd bedroom) completely remodeled with all new SAMSUNG stainless appliances, GRANITE, new Shaker style cabinets, crown molding, washer/dryer sets for each unit, 3 covered porches for outdoor living, large fenced yard, off street parking spots off driveway, huge 2 car garage available for extra $ (each unit gets one side of the garage). 1st floor unit has all the real wood floors in the living room and potential 2nd bedroom. This unit also has access to the covered front porch and its own covered back porch.
2nd floor Unit is available starting Aug '26. The large 2nd floor unit (1000sq ft) consists of 3 bedrooms/1 bath with separate side porch entry. New Luxury Vinyl Planking Life Proof flooring has been installed. Each unit is $1500/mo.
SS Refrigerator with ice makers, dishwashers, microwaves, ovens, front loading washer & dryer on 2ndFloor, basement has washer/dryer too, custom closets, private decks, off street parking, Storage in basement or garage. Washer & Dryer in each unit!
Owner will pay for all Lawncare and Trash. Tenant pays for all other utilities. Pets are negotiable.
These apartments are located within walking distance of Deer Creek Shopping Plaza, Club Fitness, Marshalls, Foley, Schnucks grocery store, Schlafly Bottleworks, Side Project Brewery, Boogaloo, Crows Nest, The Blue Duck, and all the great restaurants/bars on Manchester and Sutton. It is close to Webster, Clayton, Dogtown, Richmond Heights, Brentwood, Forest Park, U-City loop, Central West End, Washington University, Webster University, Metrolink, and the Galleria. Available starting Aug 5th. Please do not leave me voicemails, just email or text through this app. Thank you for your interest.
Tenant pays all utilities. Owner pays for all lawn maintenance and trash. Pets are negotiable with a pet fee usually depending on size.
3732 Cambridge Ave
Saint Louis, MO 63143
Apartment building
2 beds
In-unit laundry (W/D)
Available units
This building may have units for rent. Select a unit to contact.
What's special
Crown moldingOff street parking spotsReal wood floorsLarge fenced yardPrivate decksCustom closetsNew shaker style cabinets
Facts, features & policies
Unit features
Appliances
- Dryer
- Washer
Flooring
- Hardwood
Neighborhood: 63143
Areas of interest
Use our interactive map to explore the neighborhood and see how it matches your interests.
Travel times
Nearby schools in Saint Louis
GreatSchools rating
- NAMrh Early Childhood CenterGrades: PK-2Distance: 0.7 mi
- 7/10Mrh Middle SchoolGrades: 7, 8Distance: 0.8 mi
- 9/10Maplewood-Richmond Heights High SchoolGrades: 9-12Distance: 0.8 mi
Frequently asked questions
What is the walk score of 3732 Cambridge Ave?
3732 Cambridge Ave has a walk score of 69, it's somewhat walkable.
What schools are assigned to 3732 Cambridge Ave?
The schools assigned to 3732 Cambridge Ave include Mrh Early Childhood Center, Mrh Middle School, and Maplewood-Richmond Heights High School.
Does 3732 Cambridge Ave have in-unit laundry?
Yes, 3732 Cambridge Ave has in-unit laundry for some or all of the units.
What neighborhood is 3732 Cambridge Ave in?
3732 Cambridge Ave is in the 63143 neighborhood in Saint Louis, MO.

