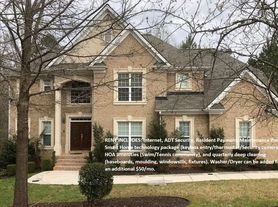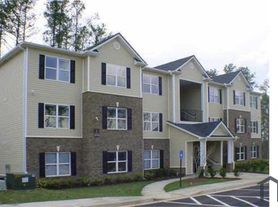Live in a Swim/ Tennis Community!! This beautiful 5 bedroom 4 and half bath home features 3 ensuites! This 3 sided brick gem sits on a wooded corner lot in a swim/tennis community. Home has hardwood floors in the foyer, hallways & formal living/dining areas. Kitchen w/double oven, a cooktop, and an island with bar seating, open to a large family room with vaulted ceiling. Main level bedroom ensuite would make a perfect in-law suite. Wood stair railings w/iron balusters guide you to the upper level. Upstairs you will find the Master bedroom and bath as well as a secondary ensuite, in addition to 2 other bedrooms and a bath. The oversized master suite impresses with trey ceilings with 'mood lighting', fireplace, his/her vanities, jetted tub for two+, shower w/dual heads & a custom walk in closet. At the end of the day go relax and take in the beautiful view of nature on the expansive deck, and watch the babbling creek at a distance.
RENT INCLUDES:
Internet, ADT Security, Exterminator (inside/out), Resident Payment/Maintenance Portal, Smart Home technology package (keyless entry/thermostat/Security cameras), HOA amenities and quarterly deep cleaning (baseboards, moulding, windowsills, fixtures). Washer/Dryer can be added for an additional $50/mo. Utilities and landscaping are tenant responsibility. Home is totally electric with the exception of Family Room fire place. To make your transition smooth, electricity, trash, sewer, and water services are maintained in the owner's name and are available at the time of move-in.
The application fee of $49 and $300 administrative fee are due to reserve the home (non-refundable but Admin fee will go towards first month's rent).
The lease agreement outlines applicable pet fees. There is a one-time $300 non-refundable pet deposit and $35 monthly pet rent/pet. No pets under 1 year old. No pet more than 30 pounds. 2 pet maximum. Must meet household income requirement (3x the rent) and credit score requirement (600+) to be considered. Call for tour. First month rent due at signing along with deposit. No Smoking Inside the home.
Shareable Unit Code: LUO-252
To prequalify or apply, download the RentRedi app from Google Play or the App Store.
For applying through the RentRedi mobile app, please follow these steps:
Step 1. Tap the "Apply" button.
Step 2. Click the
icon.
Step 3. Select whether you're prequalifying or applying.
Step 4. Enter in your unit code: LUO-252.
Step 5. Click "Enter Information" and answer the questions.
Step 6. Click "Send" to submit to the landlord.
This property is using RentRedi for rent payments. With RentRedi, you can easily submit rent payments, boost your credit by reporting rent payments, sign up for affordable renters insurance, and more from the app!
4000 Brooks Mill Dr
Lithonia, GA 30038
Apartment building
5 beds
Available units
This building may have units for rent. Select a unit to contact.
What's special
Island with bar seatingCorner lotBeautiful view of natureVaulted ceilingMain level bedroom ensuiteExpansive deckHardwood floors
Facts, features & policies
Building amenities
Other
- Swimming pool
Unit features
Appliances
- Dishwasher
- Freezer
- Refrigerator
Flooring
- Hardwood
Other
- Fireplace
Neighborhood: 30038
Areas of interest
Use our interactive map to explore the neighborhood and see how it matches your interests.
Travel times
Nearby schools in Lithonia
GreatSchools rating
- 3/10Flat Rock Elementary SchoolGrades: PK-5Distance: 0.5 mi
- 4/10Salem Middle SchoolGrades: 6-8Distance: 1.6 mi
- 2/10Martin Luther King- Jr. High SchoolGrades: 9-12Distance: 2.7 mi
Frequently asked questions
What is the walk score of 4000 Brooks Mill Dr?
4000 Brooks Mill Dr has a walk score of 2, it's car-dependent.
What schools are assigned to 4000 Brooks Mill Dr?
The schools assigned to 4000 Brooks Mill Dr include Flat Rock Elementary School, Salem Middle School, and Martin Luther King- Jr. High School.
What neighborhood is 4000 Brooks Mill Dr in?
4000 Brooks Mill Dr is in the 30038 neighborhood in Lithonia, GA.

