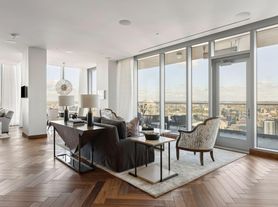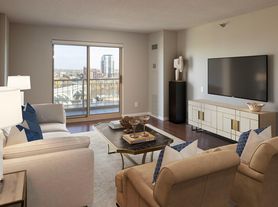$3,750,000
2 bd3 ba2.8K sqft
255 Hennepin Ave UNIT 3402, Minneapolis, MN 55401
For sale

Keller Williams Realty Integrity Lakes
Minneapolis, MN 55401


Coldwell Banker Realty


Keller Williams Premier Realty Lake Minnetonka
Use our interactive map to explore the neighborhood and see how it matches your interests.
401 1st St S has a walk score of 95, it's a walker's paradise.
401 1st St S has a transit score of 88, it has excellent transit.
The schools assigned to 401 1st St S include Webster Elementary, Northeast Middle School, and Edison Senior High School.
401 1st St S is in the Downtown West neighborhood in Minneapolis, MN.