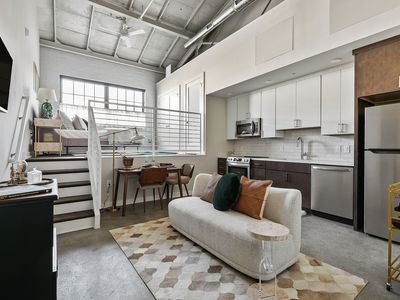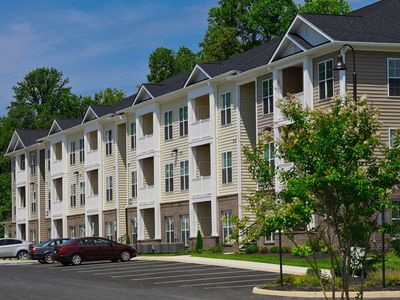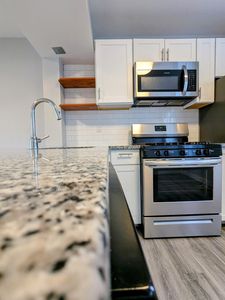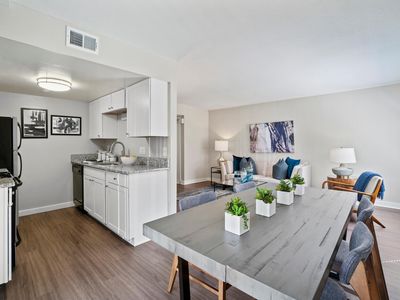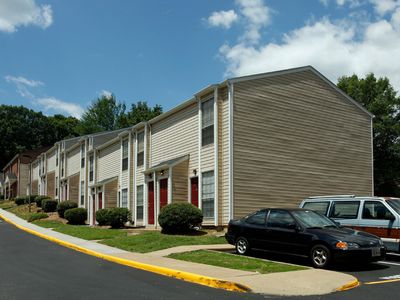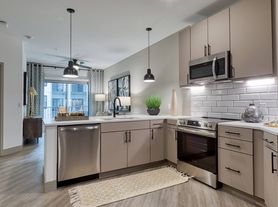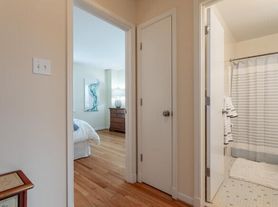Newly Renovated 3-Bedroom 1.5 Bathroom one story unit in a Duplex on Quiet Cul-de-Sac Spacious & Modern w/ Large Yard!
Description:
Discover your perfect home in this beautifully renovated one-level duplex, nestled on a peaceful cul-de-sac in the heart of North Chesterfield. This move-in-ready house features:
Gourmet Eat-In Kitchen:
Brand-new cabinets, stunning quartz countertops, and a spacious dining area, complete with a convenient laundry closet.
Modern Finishes:
Sleek tile and hardwood floors throughout, adding elegance and easy maintenance.
Spacious Bedrooms:
Generous room sizes with ample closet space for all your storage needs.
Comfort & Convenience:
Central air and heat for year-round comfort.
Outdoor Oasis
Large backyard perfect for relaxation or entertainment.
Available NOW! Don't miss out on this modern, low-maintenance home in a prime location. Contact Blakeman Realty (Owner-Agent) today to schedule a tour!
Rental Qualifications
We conduct business in accordance with federal and state fair housing laws. Feel free to contact us to schedule viewing and apply.
The Online Portal is used to apply for rent and do all lease-related transactions.
$35 Non-Refundable Application Fee per adult on the lease.
We check credit and criminal history.
We are looking for verifiable income that is three times the rent amount or more.
To verify income, we either need one month's worth of paystubs or, if you are self-employed, three months of bank statements. We also need copies of your tax ID, driver's license, and/or passport.
The deposit is equal to one or two month's rent.
Pet Policy
We are pet-friendly. Pets' policy is on a case-by-case basis.
We charge a nonrefundable initial one-time pet fee of $250 and a $25.00 monthly fee. All fees are per pet.
No dangerous breeds i.e: Rottweilers, Pitbulls, American Bulldogs, German Shepherds, Akitas, Chow Chow. Not more than two pets per unit.
We have a policy that prohibits smoking inside the house.
We ask our tenants to maintain the outside yard and cut the grass.
Residents pay for Water, Sewer, Electricity, and Trash Collection.
We require renters' insurance to be active at all times.
Blakeman Realty. Owner Agent
4015 Stella Ct
Richmond, VA 23234
Apartment building
3 beds
Available units
This building may have units for rent or for sale. Select a unit to contact.
What's special
Stunning quartz countertopsBrand-new cabinetsPeaceful cul-de-sacGenerous room sizesLarge backyardModern finishesSpacious bedrooms
Facts, features & policies
Unit features
Appliances
- Oven
- Refrigerator
Flooring
- Hardwood
- Tile
Heating
- Heat pump
Neighborhood: 23234
Areas of interest
Use our interactive map to explore the neighborhood and see how it matches your interests.
Travel times
Walk, Transit & Bike Scores
Nearby schools in Richmond
GreatSchools rating
- 3/10J G Hening Elementary SchoolGrades: PK-5Distance: 1.1 mi
- 5/10Manchester Middle SchoolGrades: 6-8Distance: 1.8 mi
- 1/10Meadowbrook High SchoolGrades: 9-12Distance: 1.9 mi
Frequently asked questions
What schools are assigned to 4015 Stella Ct?
The schools assigned to 4015 Stella Ct include J G Hening Elementary School, Manchester Middle School, and Meadowbrook High School.
What neighborhood is 4015 Stella Ct in?
4015 Stella Ct is in the 23234 neighborhood in Richmond, VA.

