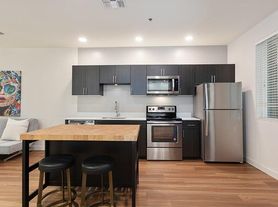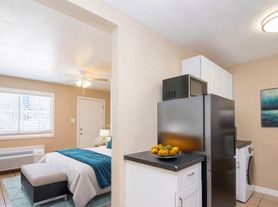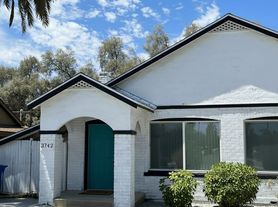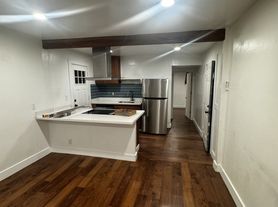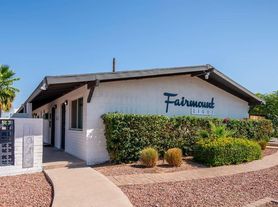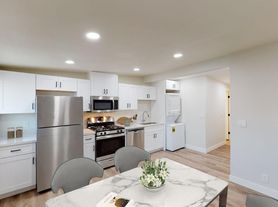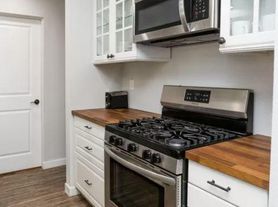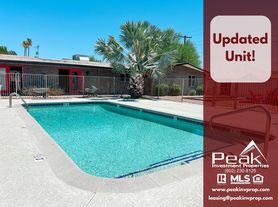
4050 N 12th St
Phoenix, AZ 85014
Available units
What's special
Facts, features & policies
Unit features
Appliances
- Dishwasher
- Dryer
- Freezer
- Oven
- Refrigerator
- Washer
Flooring
- Carpet
- Hardwood
- Tile
Neighborhood: Encanto
Midtown Phoenix blends trendy apartments with historic neighborhoods. Breweries, nightlife, and festivals keep it vibrant. Rentals usually range from $1,400 to $2,100.
Powered by Zillow data and AI technology.
Areas of interest
Use our interactive map to explore the neighborhood and see how it matches your interests.
Travel times
Nearby schools in Phoenix
GreatSchools rating
- 3/10Osborn Middle SchoolGrades: 7, 8Distance: 2.1 mi
- 8/10Longview Elementary SchoolGrades: PK-8Distance: 0.2 mi
- 4/10North High SchoolGrades: 9-12Distance: 1 mi
Frequently asked questions
4050 N 12th St has a walk score of 75, it's very walkable.
4050 N 12th St has a transit score of 46, it has some transit.
The schools assigned to 4050 N 12th St include Osborn Middle School, Longview Elementary School, and North High School.
Yes, 4050 N 12th St has in-unit laundry for some or all of the units.
4050 N 12th St is in the Encanto neighborhood in Phoenix, AZ.
Market Trends
Rental market summary
The average rent for all beds and all property types in Phoenix, AZ is $1,900.
$1,900
-$36
-$95
5,405



