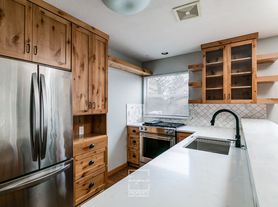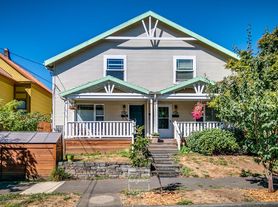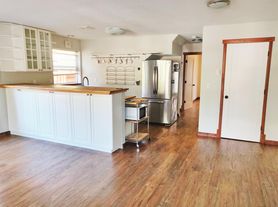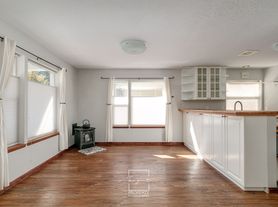4073 N Borthwick Ave
Portland, OR 97227
Apartment building
3 beds
Available units
This building may have units for rent or for sale. Select a unit to contact.
Neighborhood: Boise
Areas of interest
Use our interactive map to explore the neighborhood and see how it matches your interests.
Travel times
Walk, Transit & Bike Scores
Walk Score®
/ 100
Walker's ParadiseTransit Score®
/ 100
Good TransitBike Score®
/ 100
Biker's ParadiseNearby schools in Portland
GreatSchools rating
- 7/10Boise-Eliot Elementary SchoolGrades: PK-5Distance: 0.4 mi
- 8/10Harriet Tubman Middle SchoolGrades: 6-8Distance: 1 mi
- 5/10Jefferson High SchoolGrades: 9-12Distance: 0.7 mi
Frequently asked questions
What is the walk score of 4073 N Borthwick Ave?
4073 N Borthwick Ave has a walk score of 90, it's a walker's paradise.
What is the transit score of 4073 N Borthwick Ave?
4073 N Borthwick Ave has a transit score of 54, it has good transit.
What schools are assigned to 4073 N Borthwick Ave?
The schools assigned to 4073 N Borthwick Ave include Boise-Eliot Elementary School, Harriet Tubman Middle School, and Jefferson High School.
What neighborhood is 4073 N Borthwick Ave in?
4073 N Borthwick Ave is in the Boise neighborhood in Portland, OR.



