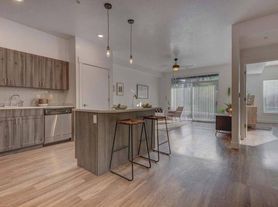$1,235 - $1,725
Studio+ 1+ ba519+ sqft
Odessa at the District
For rent

Riverton, UT 84096
Use our interactive map to explore the neighborhood and see how it matches your interests.
4204 W Gooseneck Ct has a walk score of 10, it's car-dependent.
4204 W Gooseneck Ct has a transit score of 17, it has minimal transit.
The schools assigned to 4204 W Gooseneck Ct include Midas Creek School, South Hills Middle School, and Mountain Ridge High.
4204 W Gooseneck Ct is in the 84096 neighborhood in Riverton, UT.