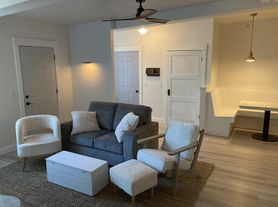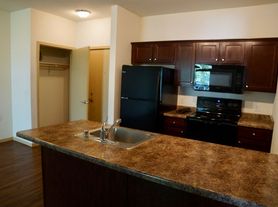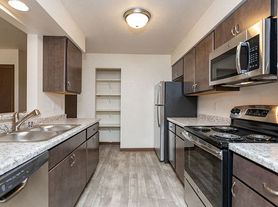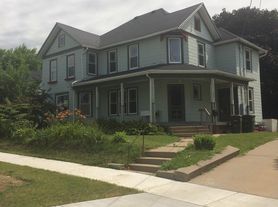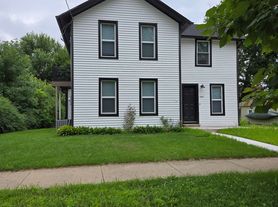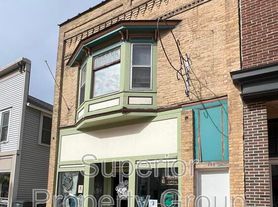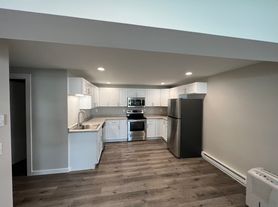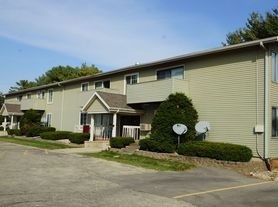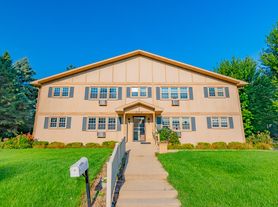hey there. the rear 2-bedroom unit, on the second floor of my 130 yr-old main street building is available to rent as of november 1st!
there are only 2 residential units in the building (with commercial space below). this is the south-facing one, so it gets a ton of cheery sunlight! (& is nice & quiet, since it's set back from main street.) there's a shared deck overlooking a quaint little city park w/ a pond & gazebo (that hosts live music on thursdays throughout summer)
i hesitate to call them "luxury apartments"... but, hey; they are pretty well-appointed units-- only 1-year old, 2nd floor, european-modern (w/ "farmhouse" details:), in a rehabbed historical building, with a great view!? and you only have one neighbor.
we tried to retain the integrity of the historic building (the hallway has exposed brick!) by using real wood trim & doors, for example... and then tried to apply a scandinavian sense of design by keeping things light and austere. unit B's kitchen boasts butcher-block countertops, soft-close cabinetry, a double basin "apron" sink, an (ergonomic) wall oven, undercabinet lighting (of course), a Bosch dishwasher & a built-in corner "booth" dining table!
the second "bed room" probably feels more like a den/office, and lacks a closet (there are 2 closets in the spacious master). there's a cozy reading nook next to one of the four south-facing windows.
we (consciously) chose to embrace the future, by not using gas appliances. (plus our roof is covered with solar panels:) so the hvac system uses "heat pump" technology. (instead of forced air through ducts, there are wall units that silently provide warm or cool air). then there's an induction cooktop & electric oven. but, guess what-- i will INCLUDE UTILITIES in the rent! (including internet).
to sweeten the pot, there's a common space between units A & B. this common space contains a rec room (w/ a large TV & pub tables, etc.) AND a guest bedroom/bathroom (that either tenant can reserve when needed). this effectively expands the square-footage of your home , when you consider you have access to this shared space.
laundry is in the back hall. there's even a small work-out room (& bumper pool room) in the basement you can use.
the apartment is probably best suited to a couple, i'd say... based on the overall size of the rooms. oh yeah, there's no elevator in the building, so you have to be good with stairs.
but the location is pretty ideal. a stone's throw from the opera house-- you'll be able to walk to all of the restaurants & shops that vibrant downtown stoughton has to offer! we love it here.
sorry-- no pets:/
Year lease preferred. Owner pays utilities. No smoking. Sorry, no pets.
421 E Main St
Stoughton, WI 53589
Apartment building
2 beds
Available units
This building may have units for rent. Select a unit to contact.
What's special
Rec roomExposed brickWell-appointed unitsPub tablesInduction cooktopScandinavian sense of designBumper pool room
Facts, features & policies
Unit features
Appliances
- Dishwasher
Heating
- Heat pump
Neighborhood: 53589
Areas of interest
Use our interactive map to explore the neighborhood and see how it matches your interests.
Travel times
Nearby schools in Stoughton
GreatSchools rating
- 6/10Kegonsa Elementary SchoolGrades: K-5Distance: 0.6 mi
- 4/10River Bluff Middle SchoolGrades: 6-8Distance: 0.3 mi
- 8/10Stoughton High SchoolGrades: 9-12Distance: 1.1 mi
Frequently asked questions
What is the walk score of 421 E Main St?
421 E Main St has a walk score of 74, it's very walkable.
What schools are assigned to 421 E Main St?
The schools assigned to 421 E Main St include Kegonsa Elementary School, River Bluff Middle School, and Stoughton High School.
What neighborhood is 421 E Main St in?
421 E Main St is in the 53589 neighborhood in Stoughton, WI.
