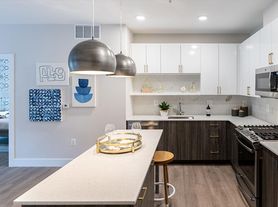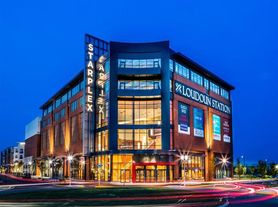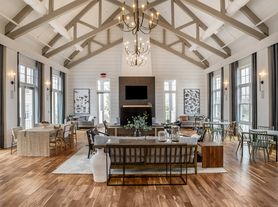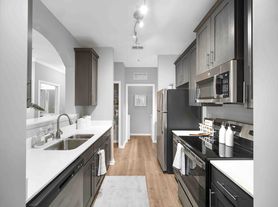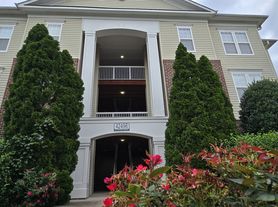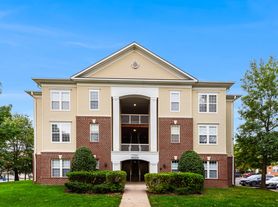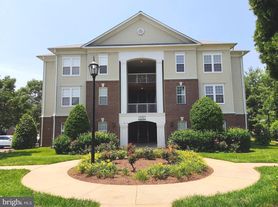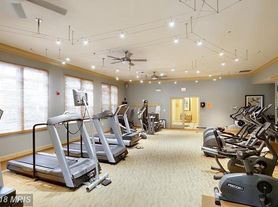Spacious 3-Bedroom Luxury Townhome-Style Condo in Brambleton
Welcome home to this beautifully maintained 3 bedroom, 2.5 bath, 1-car garage end-unit townhome-style condo located in the highly desirable Brambleton community of Ashburn. With over 2,500 square feet of living space, this property offers an open and modern floor plan designed for both comfort and functionality.
Rent includes high-speed Verizon Fios Internet and basic TV.
Interior Features
Modern updates: New luxury vinyl plank flooring and carpet installed less than 3 years ago, new water heater (installed within the last 6 months), and new dishwasher (within the past year).
Bright and open layout: Large windows provide abundant natural light throughout.
Main level: Features a versatile den, ideal for a home office or study space.
Gourmet kitchen: Generously sized with a center island breakfast bar, ample counter space, and room for a breakfast table. The kitchen flows into a cozy family room with fireplace.
Balcony access: Located just off the kitchen perfect for enjoying your morning coffee or evening relaxation.
Primary suite: Spacious, bright bedroom with a luxurious en-suite bathroom featuring double vanities, soaking tub, and oversized shower.
Convenient upstairs laundry: Located near all bedrooms.
Community & Location
The Brambleton community provides outstanding amenities, including:
Four swimming pools
Tennis and basketball courts
Walking/jogging trails
Parks and green spaces
Nearby you'll find Brambleton Regional Park and Golf Course, Hal & Berni Hanson Regional Park, and Brambleton Town Center, home to restaurants, shops, fitness facilities, movie theaters, and the public library. Conveniently close to Dulles International Airport and just minutes from the Ashburn Metro Station.
Lease Terms
Available: November 9, 2025
Rent: $2,850/month
Security Deposit: $2,850 (due at key exchange)
Pet Policy: Small pets considered on a case-by-case basis. $500 deposit per pet + monthly pet fee applies.
Lease Term: Minimum 12 months (24 months preferred//discount available)
Application Requirements
Government-issued photo ID (driver's license)
Two most recent pay stubs
Most recent W-2
Recent bank statements
If self-employed, most recent tax return
Application fee: $50 per adult applicant
42605 Cardinal Trace Ter
Ashburn, VA 20148
Apartment building
3 beds
Available units
This building may have units for rent. Select a unit to contact.
What's special
New water heaterNew dishwasherVersatile denBalcony accessConvenient upstairs laundryGourmet kitchenSoaking tub
Facts, features & policies
Building amenities
Other
- Swimming pool
Unit features
Appliances
- Dishwasher
- Freezer
- Oven
- Refrigerator
Flooring
- Carpet
- Hardwood
Neighborhood: 20148
Areas of interest
Use our interactive map to explore the neighborhood and see how it matches your interests.
Travel times
Walk, Transit & Bike Scores
Nearby schools in Ashburn
GreatSchools rating
- 8/10Waxpool ElementaryGrades: PK-5Distance: 1.9 mi
- 8/10Eagle Ridge Middle SchoolGrades: 6-8Distance: 1.9 mi
- 9/10Briar Woods High SchoolGrades: 9-12Distance: 0.3 mi
Frequently asked questions
What is the walk score of 42605 Cardinal Trace Ter?
42605 Cardinal Trace Ter has a walk score of 59, it's somewhat walkable.
What schools are assigned to 42605 Cardinal Trace Ter?
The schools assigned to 42605 Cardinal Trace Ter include Waxpool Elementary, Eagle Ridge Middle School, and Briar Woods High School.
What neighborhood is 42605 Cardinal Trace Ter in?
42605 Cardinal Trace Ter is in the 20148 neighborhood in Ashburn, VA.

