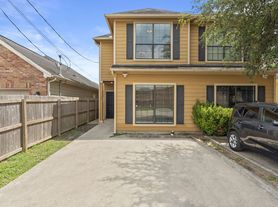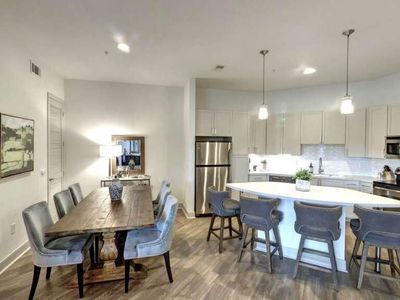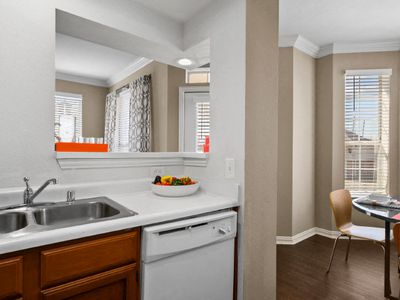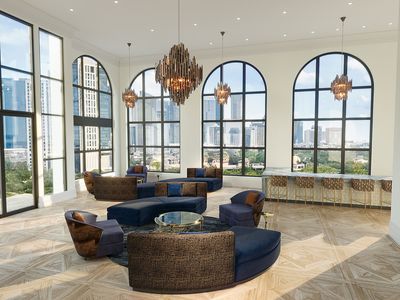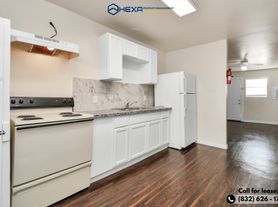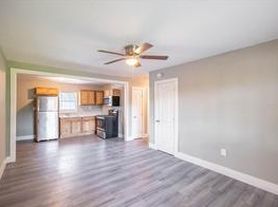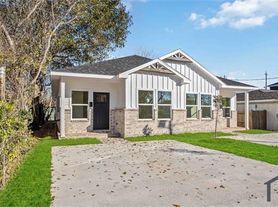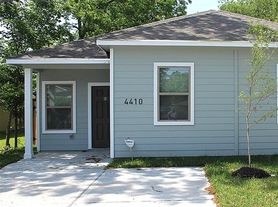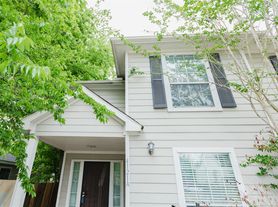Spacious 4-bed, 3 bath duplex that feels like a single-family townhome! Conveniently located just minutes from 610 and 288. Features an open living/dining area, kitchen with granite countertops and bar seating, ceramic tile flooring in main areas, and brand new carpet in bedrooms and on stairs. In-unit laundry room fits a full-size washer and dryer. Enjoy a large, fully fenced private backyardperfect for relaxing or entertaining. Must have no evictions, good rental history, and stable, verifiable income.
All residents are enrolled in the Resident Benefits Package for $35/month. This includes HVAC filter delivery, renters insurance, online portal access, 24/7 maintenance coordination, a vetted vendor network, and home buying assistance.
*Agent Commission Information*
Agents must be present during all client property tours to ensure eligibility for compensation. To receive a referral fee, a signed representation agreement (TXR-1501, TXR-1507, or other TREC-compliant form) must be emailed along with the online application or within 24 hours of submission. No exceptions.
*IMPORTANT INFORMATION*
AGENT ONLY SHOWINGS - Agents must be present during client property tours to ensure commission eligibility.
Application processing time is 2-3 days. Please review the Shannon Property Management Application Requirements/Standards prior to submitting. (LINKING BANK ACCOUNTS IS 100% SECURE & WILL RESULT IN EXPEDITED SCREENING TIME)
Lease Term: 12 Months
Security Deposit Alternative, Obligo, to those who meet credit/background requirements.
Security Deposit: Requires a cash deposit equal to two months' rent
Parking: Driveway (2 spaces)
Utilities: Sewer and Water are included. The resident is responsible for Electricity, garbage, and gas.
Lawn Care: Residents' Responsibility
Pet Policy: Only dogs are allowed after screening on a case-by-case basis. Pets allowed with additional screening are required to pay a non-refundable $250 one-time pet fee. Each pet will have a monthly pet fee of $25.00. All pets MUST be registered on https
shannonpm.HVAC: Central Air and Forced Heat
Laundry: Hook-ups (Only electric connection for a dryer)
DISCLAIMER: Shannon Property Management does not post listings on Craigslist or Facebook Marketplace. We only accept payments through secure, verified channels never through Zelle, Cash App, Venmo, or similar platforms. If someone is asking you to send money before seeing a property or is communicating through unofficial means, it is likely a scam. Always verify listings directly through our website or by contacting our office.
4306 Maggie St
Houston, TX 77051
Apartment building
4 beds
Available units
This building may have units for rent or for sale. Select a unit to contact.
What's special
In-unit laundry roomCeramic tile flooringBrand new carpetFully fenced private backyardKitchen with granite countertops
Facts, features & policies
Unit features
Appliances
- Dishwasher
Neighborhood: Sunnyside
Areas of interest
Use our interactive map to explore the neighborhood and see how it matches your interests.
Travel times
Nearby schools in Houston
GreatSchools rating
- 6/10Bastian Elementary SchoolGrades: PK-5Distance: 1 mi
- 5/10Attucks Middle SchoolGrades: 6-8Distance: 0.4 mi
- 3/10Worthing High SchoolGrades: 9-12Distance: 0.4 mi
Frequently asked questions
What is the walk score of 4306 Maggie St?
4306 Maggie St has a walk score of 60, it's somewhat walkable.
What is the transit score of 4306 Maggie St?
4306 Maggie St has a transit score of 46, it has some transit.
What schools are assigned to 4306 Maggie St?
The schools assigned to 4306 Maggie St include Bastian Elementary School, Attucks Middle School, and Worthing High School.
What neighborhood is 4306 Maggie St in?
4306 Maggie St is in the Sunnyside neighborhood in Houston, TX.
