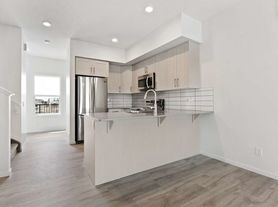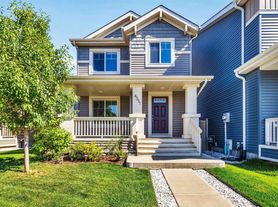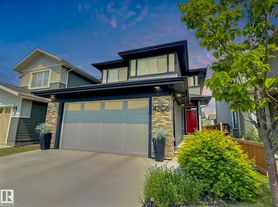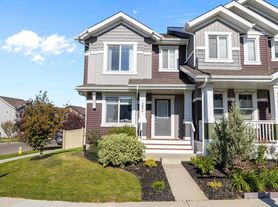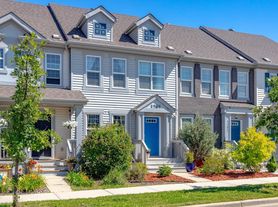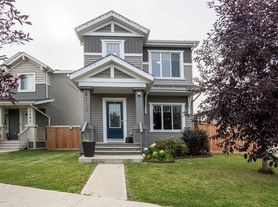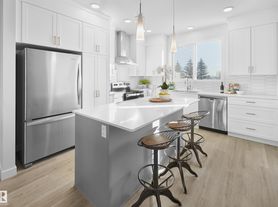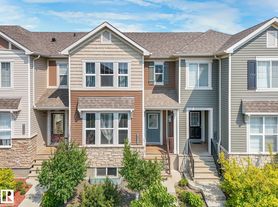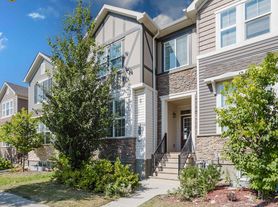Welcome home to Chappelle Gardens! Welcome home to Chappelle Gardens! This is an amazing ever-growing community in Southwest Edmonton. The developed area so far includes Multiple Schools and parks, Bike/Walking Paths, along with all the amenities you could want right in your Neighbourhood. Close to ETS Bus Stop right around the corner, and easy access to all your highway needs by car, this is a perfect Neighbourhood for any professional couple or family.This Main Floor Features:Spacious, Open and Bright Main floorModern features -- LVP flooring on the Main floor, Plush Carpeted Stairs and BedroomsCustom Window Coverings includedKitchen features Stainless Steel Appliances, Quartz counter tops, and tons of cupboard space -- Including a Large PantryRear of Main floor you will find the Half Bath and Large back Entrance/ClosetOut the Back door is the Deck and FULLY FENCED Back Yard and Access to the Double Detached GarageUpstairs you will find the Spacious Laundry Room with Storage and Hanging spaceThe Primary bedroom has tons of light, Walk-in Closet and Beautiful En-suite with Glass ShowerDown the Hallway is another 4pc Bathroom and the 2nd and 3rd bedrooms that offer great Closet space. Perfect as Bedrooms or WFH OfficeThis is a Legal, Separate suite from the Lower floor, so you have your own Private Entrance, and your own Heating Controls/Furnace.**Basement unit not included - separate legal suite**BASE RENT - $1895FIXED UTILITIES - $400 (Includes Heat, Power and Water/Sewer/Garbage)DEPOSIT - $1895AVAILABLE: October 1** This is a suited home with a Wonderful Tenant who occupies that Basement Suite, so we are looking for quiet and respectful tenants. **Our ideal tenant is Employed, does not smoke inside or outside (including marijuana and vape), and is looking for a Long Term rental 1 year, and renews provided all conditions are still being met. Tenant must maintain tenant insurance at all times. Tenant is responsible for their own cable/internet.1 Mature Pet negotiable - will depend on type of pet, size and references. Monthly Pet fee will apply upon approvalNote: Upon Application a credit check would be conducted, and proof of income would be required as part of the application. Upon approval, tenants are to provide proof of tenant insurance before possession day.This property is privately owned but professionally managed by Precise Property Management (registered to Professional Realty Group). Only serious inquiries, who are pre-screened, will be offered a viewing time. Video viewings are available and will be arranged with the agent handling showings.
4319 Cooke Ln SW
Edmonton, AB T6W
Apartment building
3-4 beds
Available units
This building may have units for rent or for sale. Select a unit to contact.
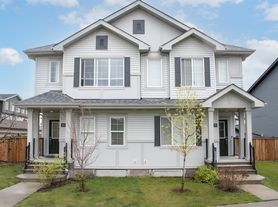
C$527,000
4 bd, 3.5 ba
1,392 sqft
For sale
MLS ID #E4452503, Professional Realty Group
What's special
Neighborhood: Hertiage Valley
Areas of interest
Use our interactive map to explore the neighborhood and see how it matches your interests.
Travel times
Nearby schools in Edmonton
GreatSchools rating
No schools nearby
We couldn't find any schools near this home.
Frequently asked questions
What is the walk score of 4319 Cooke Ln SW?
4319 Cooke Ln SW has a walk score of 8, it's car-dependent.
What neighborhood is 4319 Cooke Ln SW in?
4319 Cooke Ln SW is in the Hertiage Valley neighborhood in Edmonton, AB.
