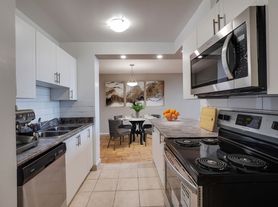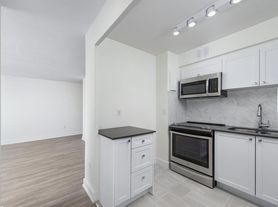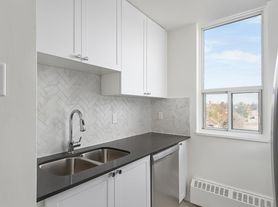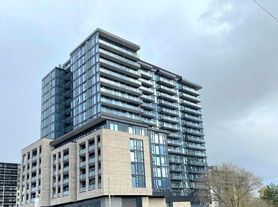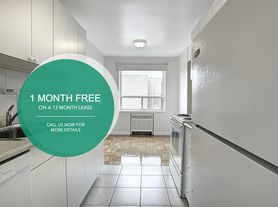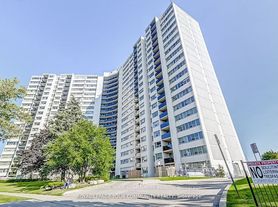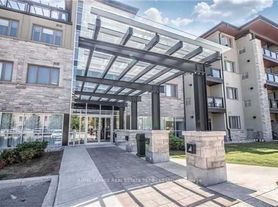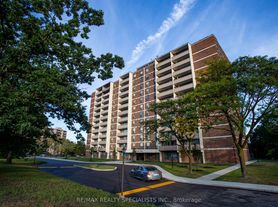Traditional Townhome with Attached Garage. This spacious 3-storey townhouse is perfect for families or professionals seeking comfort and style. It features 3 bedrooms + finished basement room and 2.5 bathrooms, including a spacious master 5 PC ensuite. The open-concept main floor offers a functional kitchen, cozy living area, and direct walk-out to a private deck-perfect for outdoor dining or relaxation. A fully finished basement provides flexible space for a home office, gym, or playroom. The home also includes ample storage, laundry, and an attached garage with private driveway parking. Wall-mounted AC unit with remote control with both cooling and heating functions, provided in addition to the centralized air conditioning on the third floor Master Suite. Located in a quiet, family-friendly neighborhood, you'll enjoy easy access to parks, schools, shopping, and public transit. The complex features a playground and ample visitor parking. With modern finishes, spacious living space , and move-in ready condition, this townhome is a rare find.
435 Hensall Cir
Mississauga, ON L5A 4P1
Apartment building
3-4 beds
Available units
This building may have units for rent or for sale. Select a unit to contact.
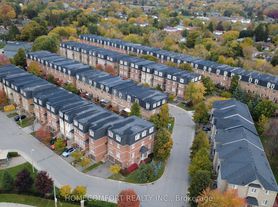
C$3,300
4 bd, 3 ba
-- sqft
For rent - Unit 94
MLS ID #W12570082, HOMECOMFORT REALTY INC.
What's special
Spacious living spaceAmple visitor parkingAmple storageModern finishesComplex features a playgroundFunctional kitchenOpen-concept main floor
Neighborhood: Cooksville
Areas of interest
Use our interactive map to explore the neighborhood and see how it matches your interests.
Travel times
Walk, Transit & Bike Scores
Walk Score®
/ 100
Very WalkableBike Score®
/ 100
BikeableNearby schools in Mississauga
GreatSchools rating
No schools nearby
We couldn't find any schools near this home.
Frequently asked questions
What is the walk score of 435 Hensall Cir?
435 Hensall Cir has a walk score of 71, it's very walkable.
What neighborhood is 435 Hensall Cir in?
435 Hensall Cir is in the Cooksville neighborhood in Mississauga, ON.
