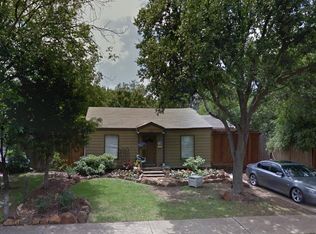Sold on 04/11/23
Price Unknown
4406 Newmore Ave, Dallas, TX 75209
3beds
2,263sqft
Single Family Residence
Built in 2018
8,886.24 Square Feet Lot
$742,300 Zestimate®
$--/sqft
$4,524 Estimated rent
Home value
$742,300
$698,000 - $787,000
$4,524/mo
Zestimate® history
Loading...
Owner options
Explore your selling options
What's special
Hard to find newer built single story close to the core of the affluent Bluffview, Devonshire and Park Cities neighborhoods. Walk to some of the most renowned local restaurants such Celebration, Jose, Drakes and others along Lovers Lane. Incredibly easy commutes to Love Field, UT Southwestern, Design District and Downtown make this home even more desirable. The house was built in 2018 and has been lightly lived in. Because of the newer construction, you can expect your energy, insurance and maintenance expenses to be lower compared to older homes. R38 insulation, radiant barrier decking, newer plumbing & AC units all contribute to these reduced costs. The spacious kitchen features Stainless appliances, 4 Burner gas range, quartz countertops and ample number of cabinets. Outside, you will find a large, expanded covered patio ideal for creating your own outdoor living area. If you are in it for the long run, you will see newer, larger homes being built nearby that are in excess of $1M.
Zillow last checked: 8 hours ago
Listing updated: June 19, 2025 at 05:30pm
Listed by:
Kevin McGovern 0584500 214-814-8100,
Compass RE Texas, LLC. 214-814-8100
Bought with:
Wayne Garcia
Garcia Hubach Real Estate
Source: NTREIS,MLS#: 20267652
Facts & features
Interior
Bedrooms & bathrooms
- Bedrooms: 3
- Bathrooms: 2
- Full bathrooms: 2
Primary bedroom
- Features: Closet Cabinetry, Dual Sinks, Stone Counters, Solid Surface Counters, Separate Shower, Walk-In Closet(s)
- Level: First
- Dimensions: 18 x 14
Bedroom
- Features: Closet Cabinetry
- Level: First
- Dimensions: 12 x 12
Bedroom
- Features: Closet Cabinetry
- Level: First
- Dimensions: 12 x 12
Dining room
- Level: First
- Dimensions: 18 x 12
Kitchen
- Features: Breakfast Bar, Built-in Features, Other, Solid Surface Counters
- Level: First
- Dimensions: 14 x 14
Living room
- Level: First
- Dimensions: 20 x 20
Utility room
- Features: Solid Surface Counters, Utility Room, Utility Sink
- Level: First
- Dimensions: 8 x 7
Heating
- Central, Natural Gas
Cooling
- Central Air, Ceiling Fan(s), Electric
Appliances
- Included: Some Gas Appliances, Dryer, Dishwasher, Disposal, Gas Range, Gas Water Heater, Microwave, Plumbed For Gas, Refrigerator, Vented Exhaust Fan, Washer
- Laundry: Washer Hookup, Electric Dryer Hookup, Laundry in Utility Room
Features
- Decorative/Designer Lighting Fixtures, Eat-in Kitchen, High Speed Internet, Open Floorplan, Pantry, Cable TV, Walk-In Closet(s), Wired for Sound
- Flooring: Carpet, Ceramic Tile, Laminate
- Windows: Window Coverings
- Has basement: No
- Has fireplace: No
Interior area
- Total interior livable area: 2,263 sqft
Property
Parking
- Total spaces: 2
- Parking features: Door-Single, Driveway, Garage Faces Front, Garage, Garage Door Opener, Kitchen Level
- Attached garage spaces: 2
- Has uncovered spaces: Yes
Features
- Levels: One
- Stories: 1
- Patio & porch: Patio, Covered
- Exterior features: Lighting, Rain Gutters
- Pool features: None
- Fencing: Wood
Lot
- Size: 8,886 sqft
- Features: Interior Lot, Landscaped, Subdivision, Few Trees
Details
- Parcel number: 00000353089000000
Construction
Type & style
- Home type: SingleFamily
- Architectural style: Contemporary/Modern,Detached
- Property subtype: Single Family Residence
Materials
- Brick
- Foundation: Slab
- Roof: Composition
Condition
- Year built: 2018
Utilities & green energy
- Sewer: Public Sewer
- Water: Public
- Utilities for property: Electricity Connected, Natural Gas Available, Sewer Available, Separate Meters, Water Available, Cable Available
Community & neighborhood
Security
- Security features: Prewired, Smoke Detector(s)
Location
- Region: Dallas
- Subdivision: Greenway Terrace
Other
Other facts
- Listing terms: Cash,Conventional,VA Loan
Price history
| Date | Event | Price |
|---|---|---|
| 4/11/2023 | Sold | -- |
Source: NTREIS #20267652 | ||
| 3/22/2023 | Pending sale | $699,000$309/sqft |
Source: NTREIS #20267652 | ||
| 3/15/2023 | Contingent | $699,000$309/sqft |
Source: NTREIS #20267652 | ||
| 3/13/2023 | Price change | $699,000-2.2%$309/sqft |
Source: NTREIS #20267652 | ||
| 3/1/2023 | Listed for sale | $715,000-0.7%$316/sqft |
Source: NTREIS #20267652 | ||
Public tax history
| Year | Property taxes | Tax assessment |
|---|---|---|
| 2024 | $12,820 -10.9% | $731,960 +16.8% |
| 2023 | $14,386 -8.6% | $626,880 |
| 2022 | $15,737 +12.4% | $626,880 +18.1% |
Find assessor info on the county website
Neighborhood: Bluffview
Nearby schools
GreatSchools rating
- 7/10K B Polk Center For Academically TGrades: PK-8Distance: 0.5 mi
- 4/10Thomas Jefferson High SchoolGrades: 9-12Distance: 2.3 mi
- 3/10Francisco Medrano Middle SchoolGrades: 6-8Distance: 2.9 mi
Schools provided by the listing agent
- Elementary: Polk
- Middle: Cary
- High: Jefferson
- District: Dallas ISD
Source: NTREIS. This data may not be complete. We recommend contacting the local school district to confirm school assignments for this home.
Get a cash offer in 3 minutes
Find out how much your home could sell for in as little as 3 minutes with a no-obligation cash offer.
Estimated market value
$742,300
Get a cash offer in 3 minutes
Find out how much your home could sell for in as little as 3 minutes with a no-obligation cash offer.
Estimated market value
$742,300
