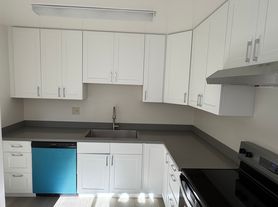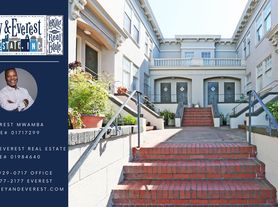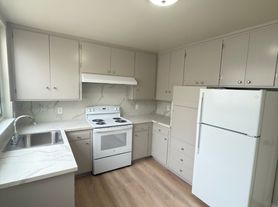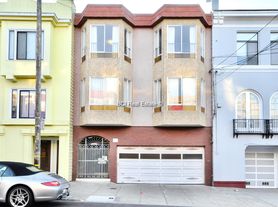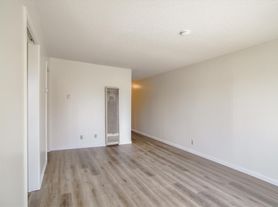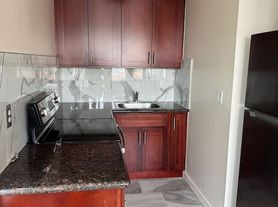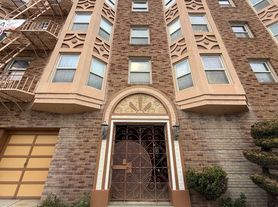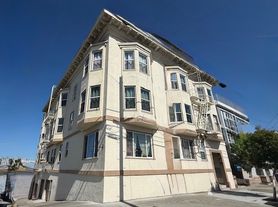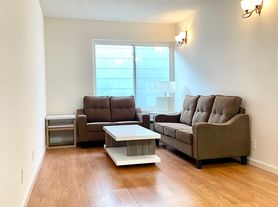Rare to find and beautifully designed Brand New Remodeled Spacious 2 Bedroom Flat.
Great layout.
High 10 foot ceilings.
Newly painted.
Brand new luxury grayish-beige flush engineering floors throughout the whole unit.
Unique and large apartment takes up the whole floor of a modern, split level building. This apartment flat also takes up the whole width of the building. This spacious unit faces the back of the building, with West facing Bedroom windows. It is on the second level; however, there are only four steps to the main entry.
The sunny and large Living Room is adjacent to the Kitchen. Living room has a huge glass sliding door.
Spacious separate Brand New remodeled Kitchen with a breakfast area by a large glass wall with another large glass sliding door in the Kitchen as well.
Chef's Kitchen has brand new white Birchwood cabinets. Ample cabinetry and lots of counter space. The kitchen has an unusually large commercial type stainless steel wide sink and Moen plumbing fixtures.
All stainless steel appliances. Brand New smooth top Whirlpool range, and a brand new dishwasher.
Enormous French Door refrigerator and freezer drawer.
Flush, high-end light color engineering floors throughout the whole unit contrast well with the dark silver quartz stone slab countertops and the white cabinets.
The two bedrooms are both large. Also, they both have large closets.
There are two more closets in this unit, a linen closet off the hallway and a large coat closet at the main entry.
The bathroom has a beautiful and hefty vanity cabinet with two big shelves for an abundant amount of under counter space. The bathroom sink/ counter/ mirror/ faucet and toilet are all brand new. All Bathtub/shower fixtures are also brand new.
Central heating in all rooms and own furnace.
All new lighting.
1 car parking in the building garage.
This property enjoys prime location!
100 walk score and 100 transit score.
SF legacy businesses, neighborhood shops, cafes restaurants are half a block away.
Quick 1 to 3 block walk to indoor and outdoor recreation public recreation center, gym, and yoga studio, as well as the San Francisco Presidio are within a few blocks away.
451 19th Ave
San Francisco, CA 94121
Apartment building
2 beds
Available units
This building may have units for rent. Select a unit to contact.
What's special
Own furnaceWest facing bedroom windowsLarge glass wallAll new lightingLarge coat closetLinen closetStainless steel appliances
Facts, features & policies
Unit features
Appliances
- Dishwasher
- Freezer
- Oven
- Refrigerator
Flooring
- Hardwood
Neighborhood: Outer Richmond
Areas of interest
Use our interactive map to explore the neighborhood and see how it matches your interests.
Travel times
Walk, Transit & Bike Scores
Nearby schools in San Francisco
GreatSchools rating
- 7/10Argonne Elementary SchoolGrades: K-5Distance: 0.4 mi
- 7/10Presidio Middle SchoolGrades: 6-8Distance: 0.7 mi
- 9/10Washington (George) High SchoolGrades: 9-12Distance: 0.8 mi
Frequently asked questions
What schools are assigned to 451 19th Ave?
The schools assigned to 451 19th Ave include Argonne Elementary School, Presidio Middle School, and Washington (George) High School.
What neighborhood is 451 19th Ave in?
451 19th Ave is in the Outer Richmond neighborhood in San Francisco, CA.
