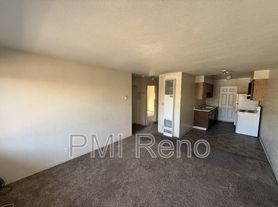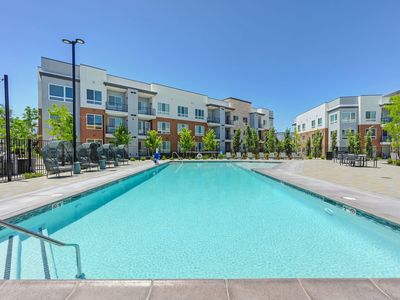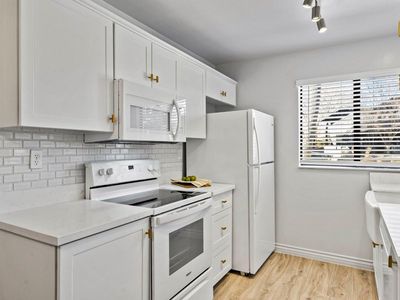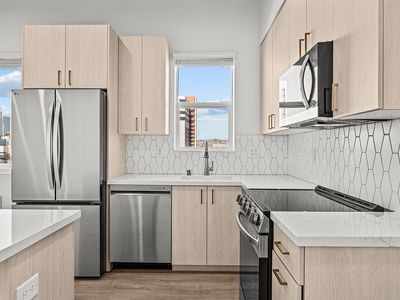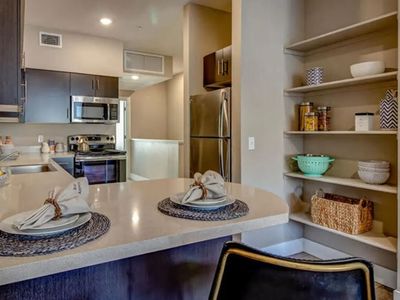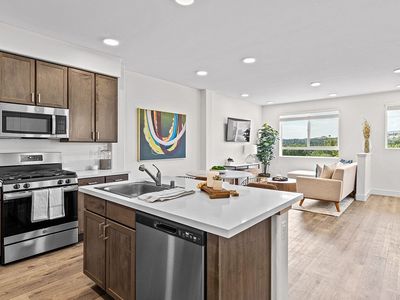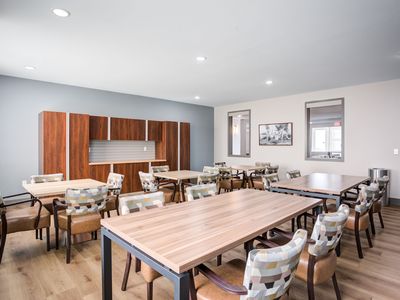Charming 2-Bedroom Apartment in Prime Central Reno Location!
Welcome to this charming 2-bedroom, 1-bath apartment located in the heart of Reno! This cozy unit is perfectly situated for convenience, with easy access to local parks, shopping, and public transportation. Whether you're commuting via I-80 or just exploring the city, everything is within reach. Enjoy living in a vibrant neighborhood with all the essentials nearby.
Key Features:
2 spacious bedrooms
1 bathroom
Prime location near parks and shopping
Close to bus stops and I-80 for easy commuting
Central Reno location
Don't miss out on this fantastic opportunity to make this apartment your new home. Contact us today for more details and to schedule a viewing!
This is a 12-month lease. Rent, security deposit, and other deposits are due on or before move-in. The security deposit starts at $1,000 or you can inquire about our Zero Deposit Move-In option!
Approved pets are allowed with a $150 administrative fee, a refundable pet deposit of $200 to $350 (based on Pet Screening score), and a monthly pet fee of $30 to $70 per pet (based on the pet's size). Pet Screening Profiles are required for all animals seeking acceptance in one of our properties. You can complete pet screenings by visiting: https
pmireno.
Tenants are responsible for gas and electricity.
Approved tenant(s) are required to have resident liability insurance of $100,000. Approved tenant(s) can obtain the required coverage through their renters' insurance. PMI Reno offers this required residential liability coverage for $14.95. Please note that this coverage is not renter's insurance and does not cover the tenant(s)' personal property. Approved tenant(s) will be automatically enrolled in coverage with PMI Reno unless and until proof of individual coverage is provided.
All residents of PMI Reno pay a monthly admin fee of $15.00 per month
($995 Base Rent + $15 Monthly Admin Fee = $1,010)
Residents also have an option to sign up for our Resident Benefits Package and take advantage of the additional benefits of credit building, Identity protection, HVAC air filter delivery (for applicable properties), utility concierge service, our best-in-class resident rewards program, and much more! Further details will be provided upon approved tenancy.
The minimum Total Monthly Periodic Rent for this property is $1,010 Total Monthly Periodic Rent Amount In addition to any conditional or optional services determined at the time of lease acceptance and/or signing.
The NON REFUNDABLE application screening and background check fee is $65 per adult, and there is a $75 Move-In Admin Fee. All adults over 18 years old who wish to live at the property must apply.
Our office hours are Monday through Friday from 9:00 am to 5:00 pm, with some availability for Saturday showings.
Schedule a showing on our website today.
S.198330 PM.168522
Pet Details: 1 small pet under #25
457 Stewart St
Reno, NV 89502
Apartment building
2 beds
Available units
This building may have units for rent or for sale. Select a unit to contact.
What's special
Neighborhood: Ryland
Areas of interest
Use our interactive map to explore the neighborhood and see how it matches your interests.
Travel times
Walk, Transit & Bike Scores
Walk Score®
/ 100
Walker's ParadiseTransit Score®
/ 100
Some TransitBike Score®
/ 100
Very BikeableNearby schools in Reno
GreatSchools rating
- 4/10Libby C Booth Elementary SchoolGrades: PK-5Distance: 0.6 mi
- 3/10E Otis Vaughn Middle SchoolGrades: 6-8Distance: 0.9 mi
- 4/10Earl Wooster High SchoolGrades: 9-12Distance: 1.5 mi
Frequently asked questions
What is the walk score of 457 Stewart St?
457 Stewart St has a walk score of 91, it's a walker's paradise.
What is the transit score of 457 Stewart St?
457 Stewart St has a transit score of 48, it has some transit.
What schools are assigned to 457 Stewart St?
The schools assigned to 457 Stewart St include Libby C Booth Elementary School, E Otis Vaughn Middle School, and Earl Wooster High School.
What neighborhood is 457 Stewart St in?
457 Stewart St is in the Ryland neighborhood in Reno, NV.
