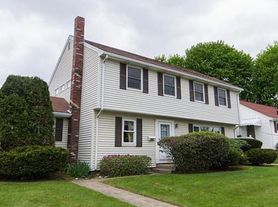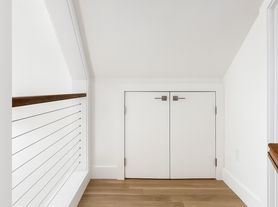478 Trapelo Rd
Waltham, MA 02452
Apartment building
3-4 beds
Available units
This building may have units for rent or for sale. Select a unit to contact.
Neighborhood: 02452
Areas of interest
Use our interactive map to explore the neighborhood and see how it matches your interests.
Travel times
Walk, Transit & Bike Scores
Nearby schools in Waltham
GreatSchools rating
- 5/10Northeast Elementary SchoolGrades: PK-5Distance: 0.6 mi
- 7/10John F Kennedy Middle SchoolGrades: 6-8Distance: 1.1 mi
- 3/10Waltham Sr High SchoolGrades: 9-12Distance: 1 mi
Frequently asked questions
What is the walk score of 478 Trapelo Rd?
478 Trapelo Rd has a walk score of 20, it's car-dependent.
What schools are assigned to 478 Trapelo Rd?
The schools assigned to 478 Trapelo Rd include Northeast Elementary School, John F Kennedy Middle School, and Waltham Sr High School.
What neighborhood is 478 Trapelo Rd in?
478 Trapelo Rd is in the 02452 neighborhood in Waltham, MA.

