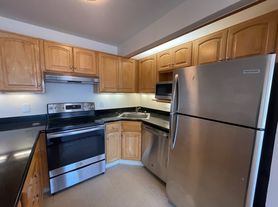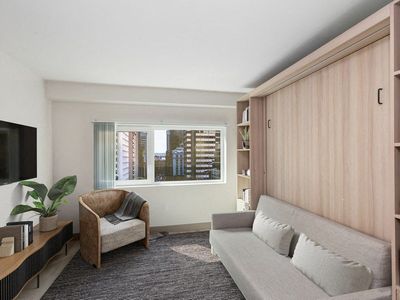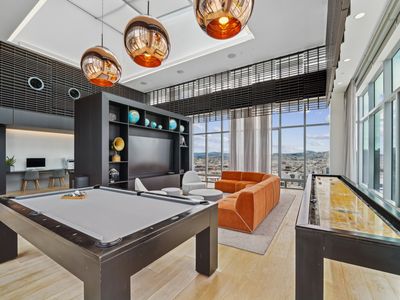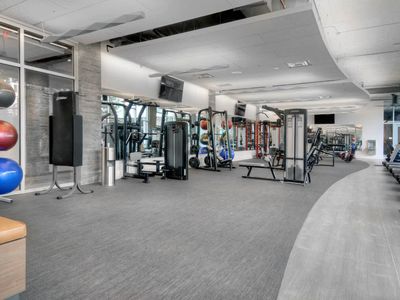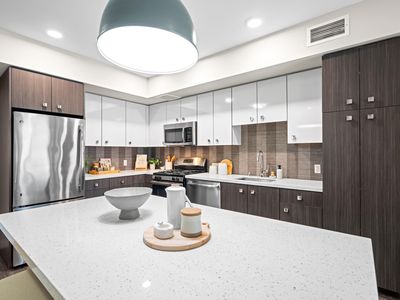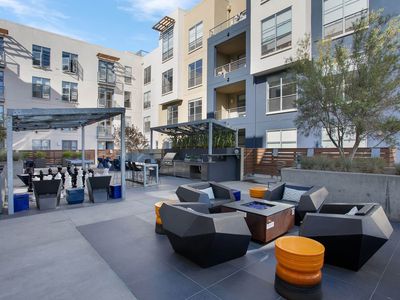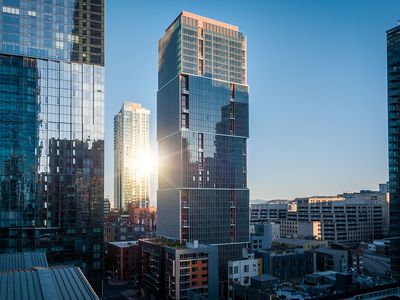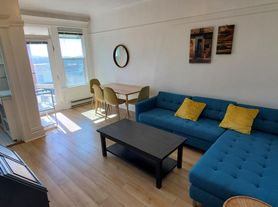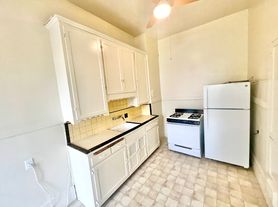VIEW 360 VIRTUAL TOUR HERE *this tour was taken prior to the tub refinish.
The apartment maximizes your enjoyment of the surrounding neighborhood with an open floor plan and large sliding glass doors in the living room that open to a balcony with up to 180-degree Bay to Twin Peaks view, perfect for morning brunches and cocktail parties.
With nearby Corona Heights Park and Randall Museum, which houses science, nature and live animal exhibits, this is a nature-lover's haven centrally located in the center of the city. A quick walk down either side of the hill will lead you to the Castro District or Haight-Ashbury's multitude of great restaurants and boutique shops.
Features:
180-degree Bay to Twin Peaks view
Updated kitchen with quartz counter tops, breakfast bar and stainless-steel appliances including fridge, electric range, dishwasher
Open floor plan
Updated bathroom with shower/tub combo
Philips Hue smart light fixtures with phone control ability
Hardwood floors
Located on 3rd floor of four-story building with elevator access
Building/Neighborhood:
Building intercom rings to cell phone
Coin- and smart phone- operated laundry in building with laundry cubbies
Additional storage space included (approx. 4 'x 5' x 8')
Elevator
Building has been seismically retrofitted
Walkscore 83: very walkable
Nearby parks include Randall Museum and Corona Heights.
Transit Score 79 (Excellent Transit): Close to 37 Corbett, 6 Parnassus, 33 Ashbury, L, N, AND M. Close to Google+Apple shuttles, easy access to Highway 101 and car share options.
Building is family-owned and operated by Birch Tree Properties
Seamless management w/easy online rent payments, maintenance requests and applications
Terms:
Rent: $3,995
Security Deposit: 1 month's rent
Ready for move-in: Immediately
Tenant pays PGE and proportionate share of water/garbage
12-month lease, then month-to-month
Parking: 1 assigned space in shared garage for additional rent, EV charging available
Pets OK case-by-case w/additional fees
APPLICANTS: All applicants must fill out the Rental Leasing Requirements form before submitting your application. Visit our website for more info.
Offered by Natalie M. Drees BRE#01363493
This is a rental unit subject to the San Francisco Rent Ordinance, which limits evictions without just cause, and which states that any waiver by a tenant of their rights under the Rent Ordinance is void as contrary to public policy.
479 Buena Vista Ave E
San Francisco, CA 94117
Apartment building
1-2 beds
What’s available
This building may have units for rent or for sale. Select a unit to contact.
What's special
Open floor planUpdated bathroomBreakfast barStainless-steel appliancesQuartz counter topsUpdated kitchenHardwood floors
Facts, features & policies
Unit features
Appliances
- Dishwasher
- Refrigerator
Flooring
- Hardwood
Neighborhood: Buena Vista
Areas of interest
Use our interactive map to explore the neighborhood and see how it matches your interests.
Travel times
Nearby schools in San Francisco
GreatSchools rating
- 7/10McKinley Elementary SchoolGrades: K-5Distance: 0.4 mi
- 3/10Everett Middle SchoolGrades: 6-8Distance: 0.8 mi
- 3/10Mission High SchoolGrades: 9-12Distance: 0.9 mi
Frequently asked questions
What is the walk score of 479 Buena Vista Ave E?
479 Buena Vista Ave E has a walk score of 85, it's very walkable.
What is the transit score of 479 Buena Vista Ave E?
479 Buena Vista Ave E has a transit score of 81, it has excellent transit.
What schools are assigned to 479 Buena Vista Ave E?
The schools assigned to 479 Buena Vista Ave E include McKinley Elementary School, Everett Middle School, and Mission High School.
What neighborhood is 479 Buena Vista Ave E in?
479 Buena Vista Ave E is in the Buena Vista neighborhood in San Francisco, CA.
