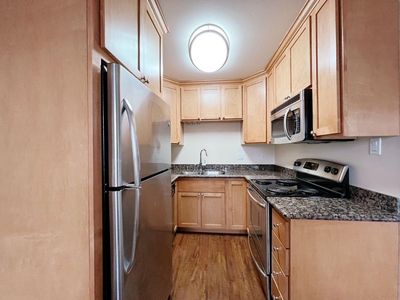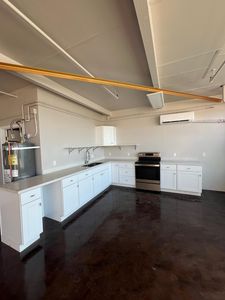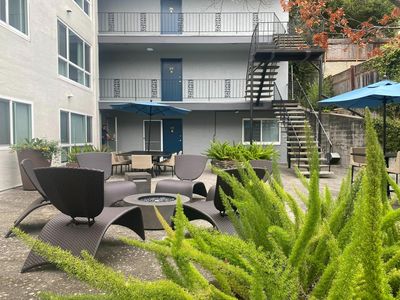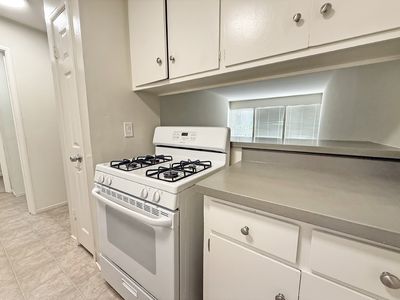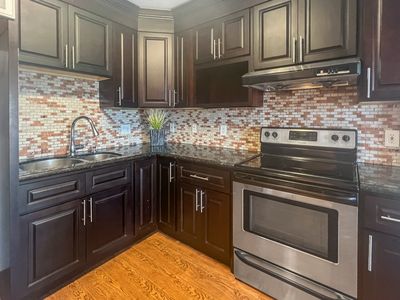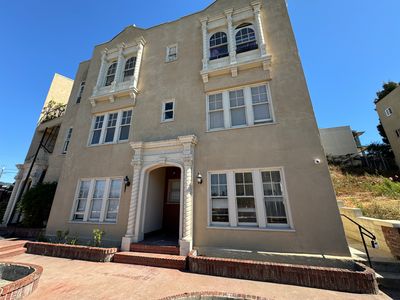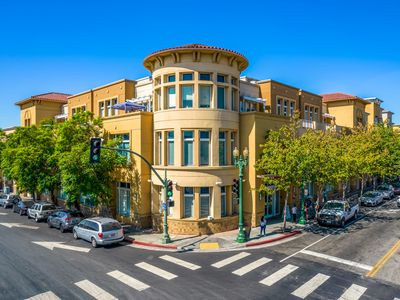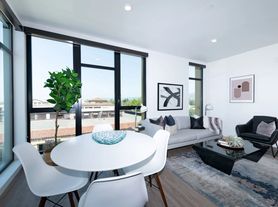*Showing now, apartment available Nov 1.
A LARGE 1-Bedroom apartment with beautiful and rich gleaming wood floors, crown & baseboard moldings that frame hip gray walls and large picture-perfect windows.
Compare this square footage to other units and realize you get MORE living space than with comparably-priced units.
This is a rear, first floor apartment with a great floor plan that allows for a great work-from-home situation.
A smart floor plan with separation between bedroom, living room, bathroom and kitchen.
The bedroom has large windows with a large walk-in closet.
Lots of natural light throughout the apartment!
The large inviting living room has beautiful windows and a walk-in closet with drawers.
Added bonus - a small private, outdoor porch off of the living room perfect for a bistro table.
The fully remodeled kitchen has new beautiful cabinets, quartz counter top with stainless steel sink, stainless steel gas stove & fridge and open area for a small dining table and chairs. Modern granite, tile floor completes this great kitchen.
The bathroom is remodeled with a new shower, modern sink vanity, mirror, and wall light. Italian ceramic tiles give this bathroom a really modern, kitchy vibe.
Digital iPad-style thermostat for a new central heating.
Rent controlled apartment in non-smoking building.
Small, safe living in this 4-unit building in the heart of the Grand Lake neighborhood, near the Theater.
Washer/Dryer coin-operated laundry room onsite.
Utilities: not included
Parking for car available (Optional): $150/month
Located in the heart of the Grand Lake district: Lake Merritt steps away, Grand Theater (sign visible from your living room), Trader Joe's, restaurants, shopping, Saturday farmers market, all a block away. Whole Foods about a mile away. Freeway access, blocks away.
Great Walk Score: 96; Bike Score: 75 Transit Score: 49
Other details:
Online payment portal available
Non-smoking apartment/building
Pets: Cats allowed with additional deposit
Lease term: 1 year, then month-to-month
Income: Must be verifiable and 2.5 times the monthly rent
Credit: Good
Renter Insurance required
No prior evictions or unlawful detainer filings
All applicants must view the apartment in person prior to applying. No long-distance, site-unseen rentals
No virtual tours offered
In person tours are by appointment only
Application Fee: $30 per applicant (non-refundable)
Move-in Costs: First Month Rent plus Security Deposit
We support and comply with all local, state and federal Fair Housing laws and are an equal opportunity housing provider.
As a housing provider, we comply with the City of Oakland's Fair Chance Housing Ordinance.
485 Wickson Ave
Oakland, CA 94610
Apartment building
1 bed
Available units
This building may have units for rent. Select a unit to contact.
What's special
Quartz counter topModern graniteCrown and baseboard moldingsLarge windowsLarge picture-perfect windowsItalian ceramic tilesGleaming wood floors
The City of Oakland's Fair Chance Housing Ordinance requires that rental housing providers display this notice to applicants
Facts, features & policies
Unit features
Appliances
- Freezer
- Oven
- Range
- Refrigerator
Flooring
- Hardwood
Neighborhood: Lakeshore
Areas of interest
Use our interactive map to explore the neighborhood and see how it matches your interests.
Travel times
Nearby schools in Oakland
GreatSchools rating
- 6/10Cleveland Elementary SchoolGrades: K-5Distance: 0.6 mi
- 2/10Westlake Middle SchoolGrades: 6-8Distance: 0.9 mi
- 3/10Metwest High SchoolGrades: 9-12Distance: 1.4 mi
Frequently asked questions
What is the walk score of 485 Wickson Ave?
485 Wickson Ave has a walk score of 99, it's a walker's paradise.
What is the transit score of 485 Wickson Ave?
485 Wickson Ave has a transit score of 51, it has good transit.
What schools are assigned to 485 Wickson Ave?
The schools assigned to 485 Wickson Ave include Cleveland Elementary School, Westlake Middle School, and Metwest High School.
What neighborhood is 485 Wickson Ave in?
485 Wickson Ave is in the Lakeshore neighborhood in Oakland, CA.

