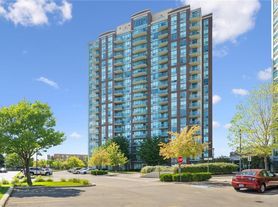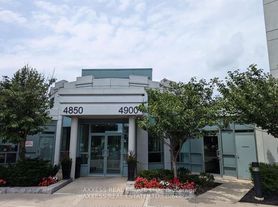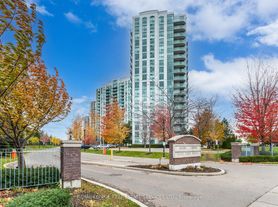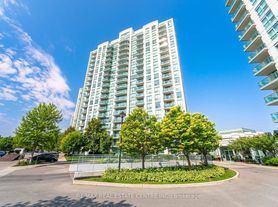
MLS ID #40766441, Royal LePage Royal City Realty
Mississauga, ON L5M 7S1

MLS ID #W12477231, AXXESS REAL ESTATE LTD.

MLS ID #W12514526, ROYAL LEPAGE REAL ESTATE SERVICES LTD.

MLS ID #W12471578, RE/MAX REAL ESTATE CENTRE INC.
Use our interactive map to explore the neighborhood and see how it matches your interests.
No schools nearby
We couldn't find any schools near this home.
4850 Glen Erin Dr W has a walk score of 76, it's very walkable.
4850 Glen Erin Dr W is in the L5M neighborhood in Mississauga, ON.