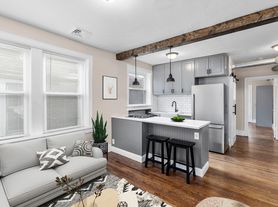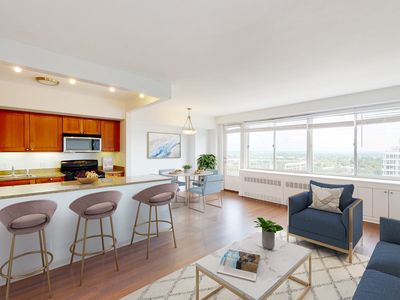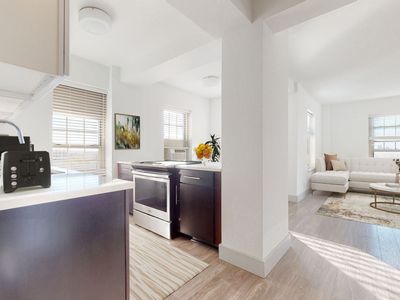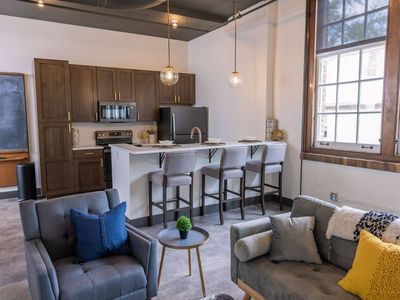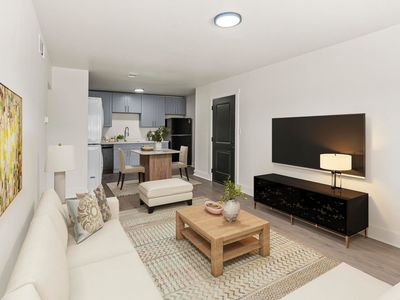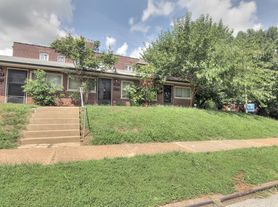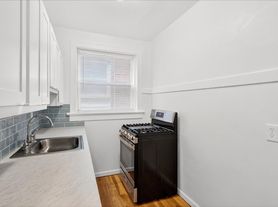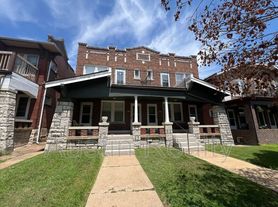Recently renovated 2nd floor two-bedroom apartment in South City! Enjoy the open floor plan that is HGTV worthy. Featuring gorgeous hardwood floors throughout, newly remodeled bathroom, brand new plumbing and hot water heater and original stained glass windows. The kitchen has been outfitted with all new stainless steel appliances, quartz countertops and features plenty of storage & counter space.
The first bedroom has a nice large closet and access to the balcony where you can enjoy your morning coffee or the afternoon sun. The second bedroom is located in the back of the unit and is connected to the bonus room. It has a smaller closet and a wardrobe for storage. The centrally located bathroom features a sliding barn door, all tile floors/shower/bath walls and all new luxury fixtures. A dining nook off the kitchen and two counter seats provide plenty of dining and eating options.
Central AC and heating along with ceiling fans provide year-round comfort. The bonus room can be used as an office, hobby room, indoor garden or additional storage. Off-street parking included. Washer/Dryer hookups are provided in the basement.
Located near Chippewa and South Kingshighway and within walking distance of The Golden Hoosier, Buds Pizza, Starbucks and cafes, delis, restaurants, banks, grocery stores, florists, dry cleaners, hair salons, and parks. Target, Schnuck's, Walgreens and Tower Grove Park are all nearby. Don't miss out on this gorgeous apartment in South City!
Security Deposit: $1000. Owner pays for water, sewer, and trash. 1 year and 18 month leases available. Non-smoking building and unit. All homes/units are offered without regard to race, color, religion, national origin, gender, disability, or familial status. Each adult occupant must submit a separate application. Your gross monthly income must equal approximately three times or more the monthly rent. A favorable credit history, however, bad credit will not prevent you from renting. You must be employed and be able to furnish acceptable proof of the required income. Good references, housekeeping and property maintenance from your previous Landlords are required. Occupancy limited to 2 per bedroom. Compensating Factors may include additional requirements such as double deposit, rent paid in advance, option to buy or approved co-singer(s) for applicants who fall short of above criteria.
Owner pays for water, sewer, and trash. Renter responsible for gas, electric, phone/internet. Renters insurance is required. No sub-leasing. Renter must occupy unit. All occupants must complete separate application. Max 2 people per room. High speed fiber internet is available in the unit. Small pets allowed with approval and additional pet deposit and monthly rent.
4988 Mardel Ave
Saint Louis, MO 63109
Apartment building
1-5 beds
What’s available
This building may have units for rent or for sale. Select a unit to contact.
What's special
Central ac and heatingNew stainless steel appliancesHot water heaterQuartz countertopsOpen floor planGorgeous hardwood floorsLarge closet
Facts, features & policies
Unit features
Appliances
- Dishwasher
Flooring
- Hardwood
Neighborhood: North Hampton
Areas of interest
Use our interactive map to explore the neighborhood and see how it matches your interests.
Travel times
Nearby schools in Saint Louis
GreatSchools rating
- 4/10Buder Elementary SchoolGrades: PK-5Distance: 0.5 mi
- 3/10Long Middle Community Ed. CenterGrades: 6-8Distance: 1.1 mi
- 1/10Roosevelt High SchoolGrades: 9-12Distance: 2.2 mi
Frequently asked questions
What is the walk score of 4988 Mardel Ave?
4988 Mardel Ave has a walk score of 78, it's very walkable.
What schools are assigned to 4988 Mardel Ave?
The schools assigned to 4988 Mardel Ave include Buder Elementary School, Long Middle Community Ed. Center, and Roosevelt High School.
What neighborhood is 4988 Mardel Ave in?
4988 Mardel Ave is in the North Hampton neighborhood in Saint Louis, MO.
