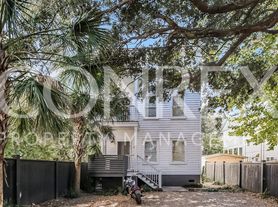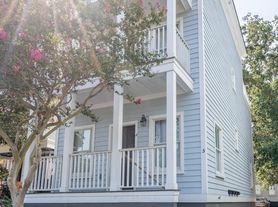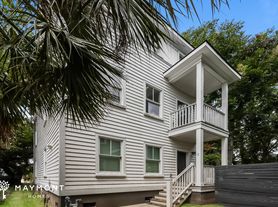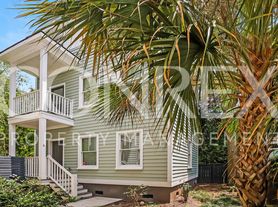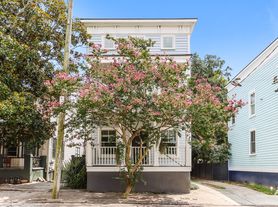5 E Hampstead Sq
Charleston, SC 29403
Apartment building
3-4 beds
Available units
This building may have units for rent or for sale. Select a unit to contact.
Neighborhood: Eastside
Areas of interest
Use our interactive map to explore the neighborhood and see how it matches your interests.
Travel times
Walk, Transit & Bike Scores
Walk Score®
/ 100
Very WalkableTransit Score®
/ 100
Some TransitBike Score®
/ 100
Biker's ParadiseNearby schools in Charleston
GreatSchools rating
- 7/10Sanders-Clyde Elementary SchoolGrades: PK-5Distance: 0.5 mi
- 4/10Simmons Pinckney Middle SchoolGrades: 6-8Distance: 1.1 mi
- 1/10Burke High SchoolGrades: 9-12Distance: 1.1 mi
Frequently asked questions
What is the walk score of 5 E Hampstead Sq?
5 E Hampstead Sq has a walk score of 88, it's very walkable.
What is the transit score of 5 E Hampstead Sq?
5 E Hampstead Sq has a transit score of 48, it has some transit.
What schools are assigned to 5 E Hampstead Sq?
The schools assigned to 5 E Hampstead Sq include Sanders-Clyde Elementary School, Simmons Pinckney Middle School, and Burke High School.
What neighborhood is 5 E Hampstead Sq in?
5 E Hampstead Sq is in the Eastside neighborhood in Charleston, SC.
