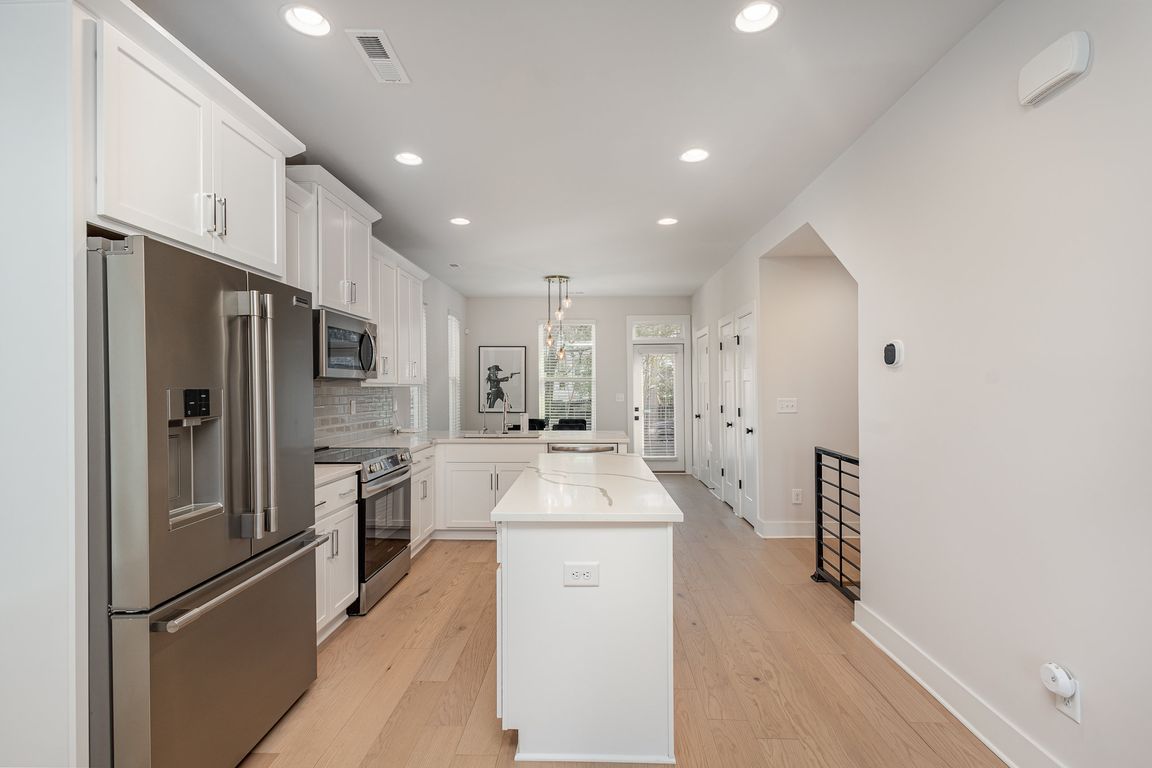
ActivePrice cut: $25.05K (8/13)
$549,900
3beds
1,695sqft
5048 York Park Ln, Charlotte, NC 28217
3beds
1,695sqft
Townhouse
Built in 2023
2 Attached garage spaces
$324 price/sqft
$221 monthly HOA fee
What's special
Ecobee smart thermostatsPrivate rooftop terraceStainless appliancesPrimary suiteCustom closets
Get $8,000 toward closing costs with use of preferred lender! Live the LoSo lifestyle in this luxury end-unit townhome with a private rooftop terrace. Steps from Rail Trail, local gyms, breweries, dining, and nightlife. No rental restrictions - Airbnb friendly! The ground floor offers an inviting entryway and 2-car tandem garage ...
- 161 days
- on Zillow |
- 359 |
- 14 |
Source: Canopy MLS as distributed by MLS GRID,MLS#: 4216095
Travel times
Kitchen
Living Room
Dining Room
Zillow last checked: 7 hours ago
Listing updated: August 17, 2025 at 04:45pm
Listing Provided by:
Emily Rocchio erocchio@redbudclt.com,
Keller Williams South Park,
Trent Corbin,
Keller Williams South Park
Source: Canopy MLS as distributed by MLS GRID,MLS#: 4216095
Facts & features
Interior
Bedrooms & bathrooms
- Bedrooms: 3
- Bathrooms: 4
- Full bathrooms: 2
- 1/2 bathrooms: 2
Primary bedroom
- Level: Third
Bedroom s
- Level: Third
Bathroom half
- Level: Main
Bathroom half
- Level: Upper
Bathroom full
- Level: Third
Bathroom full
- Level: Third
Other
- Level: Upper
Dining area
- Level: Main
Great room
- Level: Main
Kitchen
- Level: Main
Laundry
- Level: Third
Heating
- Heat Pump
Cooling
- Heat Pump
Appliances
- Included: Dishwasher, Disposal, Dryer, Electric Cooktop, Electric Oven, Electric Range, Electric Water Heater, Filtration System, Microwave, Refrigerator, Washer, Washer/Dryer
- Laundry: In Hall, Laundry Closet
Features
- Kitchen Island, Open Floorplan, Pantry, Storage
- Flooring: Hardwood, Tile
- Has basement: No
- Attic: Pull Down Stairs
Interior area
- Total structure area: 1,017
- Total interior livable area: 1,695 sqft
- Finished area above ground: 1,695
- Finished area below ground: 0
Video & virtual tour
Property
Parking
- Total spaces: 2
- Parking features: Attached Garage, Garage Faces Front, Tandem, Garage on Main Level
- Attached garage spaces: 2
Features
- Levels: Four
- Stories: 4
- Entry location: Lower
- Patio & porch: Balcony
- Exterior features: Lawn Maintenance, Rooftop Terrace
Lot
- Features: End Unit
Details
- Parcel number: 14902657
- Zoning: UR-2(CD)
- Special conditions: Standard
Construction
Type & style
- Home type: Townhouse
- Architectural style: Modern
- Property subtype: Townhouse
Materials
- Brick Partial, Fiber Cement, Wood
- Foundation: Slab
- Roof: Shingle
Condition
- New construction: No
- Year built: 2023
Details
- Builder model: The Freeland
- Builder name: Hopper Communities
Utilities & green energy
- Sewer: Public Sewer
- Water: City
Community & HOA
Community
- Features: Sidewalks, Street Lights
- Security: Security System, Smoke Detector(s)
- Subdivision: LOSO Terraces
HOA
- Has HOA: Yes
- HOA fee: $221 monthly
- HOA name: Hawthorne Management
- HOA phone: 704-377-0114
Location
- Region: Charlotte
Financial & listing details
- Price per square foot: $324/sqft
- Tax assessed value: $579,000
- Date on market: 3/17/2025
- Listing terms: Cash,Conventional,FHA,VA Loan
- Road surface type: Concrete