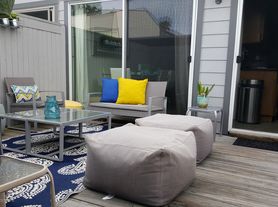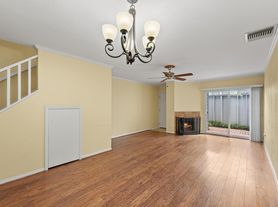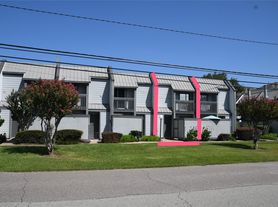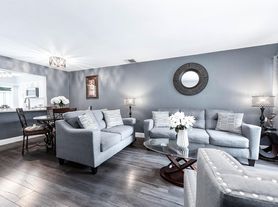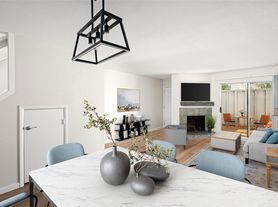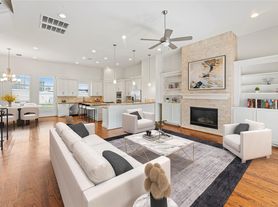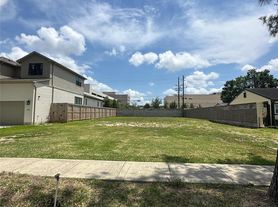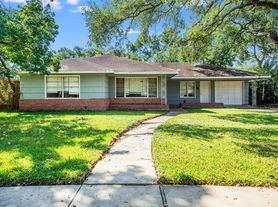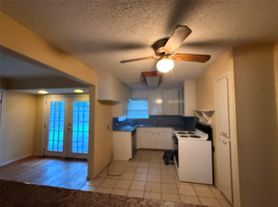$2,130 Monthly Rent
1,476 Sqr FT
2 Bedroom; 2.5 Bathrooms
2 Story Townhome
3 Outdoor Living Spaces (Private);
Front Patio
Back Patio
Balcony
Washer & Dryer
2 Covered Parking Spaces
Directly at Unit
3 USB outlets (Kitchen & Bedrooms)
Wood Burning Fireplace
Outside Storage space
Front Ring Doorbell
Rear Regular Doorbell
Water is included
Community Swimming Pool & Clubhouse
Location, location location!
A prime location with a 5 minutes' drive to Galleria Shopping, grocery, dining, entertaining, bus lines and major freeways (59/610/Westpark Tollway).
Perfect for professionals, couples, or small families seeking a highly sought-after neighborhood with great schools.
This spacious and sunny Townhome features ample storage space and 3 private outdoor living spaces (rear patio deck, front patio & master balcony).
The living room has a wood burning fireplace, wet bar, outside storage unit, and a front patio.
The kitchen is equipped with double black granite countertops, pantry, refrigerator, dishwasher, microwave, garbage disposal, USB outlet and a motion sensor light.
Upstairs,
The hallway has a Skylight window in the ceiling, closet and smoke detector.
There are 2-bedrooms, each have full private bathrooms (bathtubs and bidets), a USB outlet, sliding closets, wood floors and tiled bathrooms.
Additional features include central air, in-unit laundry, and two detached parking spaces at unit.
Enjoy access to our small community pool and clubhouse.
Application fee for each person 18 yrs and older is non-refundable at $55.
Pet Depo $250
Pet Rent $50 (2 pets Maximum).
Renter is responsible for Utilities and Ring Service (if desired).
Items due at the time of signing:
$1,065 Deposit and 1st Month's Rent.
Pet deposit & 1st month's rent (if applicable).
Proof of Renters' Insurance.
Renter is responsible for electric, Internet and Ring Service (optional). A deposit and 1st month rent is due at signing. Two pet maximum are allowed with one pet deposit. Verifiable Renters insurance must be obtained prior to lease signing. Up to two vehicles with License Plate numbers may be registered at the time of signing.
5050 Glenmont Dr
Houston, TX 77081
Apartment building
2 beds
In-unit laundry (W/D)
Available units
This building may have units for rent or for sale. Select a unit to contact.
What's special
Facts, features & policies
Building amenities
Other
- Swimming pool
Unit features
Appliances
- Dishwasher
- Dryer
- Oven
- Refrigerator
- Washer
Flooring
- Carpet
- Hardwood
- Tile
Neighborhood: Gulfton
Areas of interest
Use our interactive map to explore the neighborhood and see how it matches your interests.
Travel times
Nearby schools in Houston
GreatSchools rating
- 6/10Cunningham Elementary SchoolGrades: PK-5Distance: 0.3 mi
- 6/10Bellaire High SchoolGrades: 9-12Distance: 2 mi
- 5/10Long AcademyGrades: 6-12Distance: 2.3 mi
Frequently asked questions
What is the walk score of 5050 Glenmont Dr?
5050 Glenmont Dr has a walk score of 61, it's somewhat walkable.
What is the transit score of 5050 Glenmont Dr?
5050 Glenmont Dr has a transit score of 49, it has some transit.
What schools are assigned to 5050 Glenmont Dr?
The schools assigned to 5050 Glenmont Dr include Cunningham Elementary School, Bellaire High School, and Long Academy.
Does 5050 Glenmont Dr have in-unit laundry?
Yes, 5050 Glenmont Dr has in-unit laundry for some or all of the units.
What neighborhood is 5050 Glenmont Dr in?
5050 Glenmont Dr is in the Gulfton neighborhood in Houston, TX.
