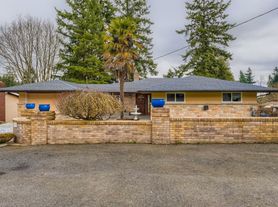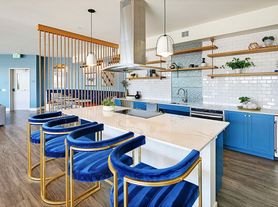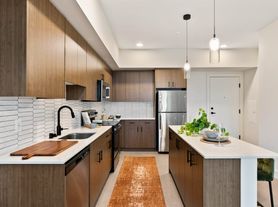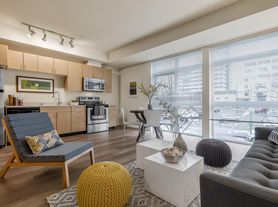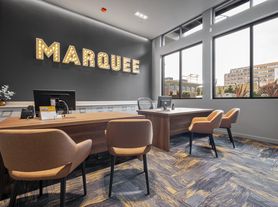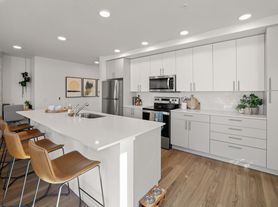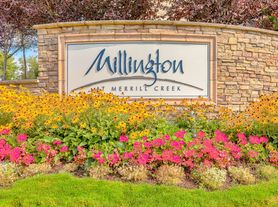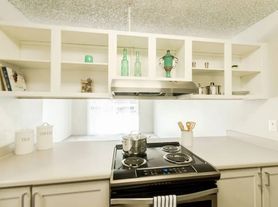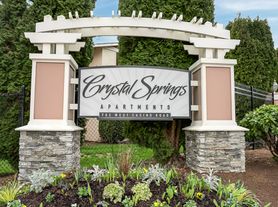5121 Beaumont Dr
Everett, WA 98203
Available units
What's special
Facts, features & policies
Unit features
Appliances
- Dishwasher
- Dryer
- Refrigerator
- Washer
Neighborhood: Glacier View
- Beach AccessEasy coastal access for swimming, sunbathing, and seaside relaxation.Green SpacesScenic trails and gardens with private, less-crowded natural escapes.Outdoor ActivitiesAmple parks and spaces for hiking, biking, and active recreation.Commuter FriendlyStreamlined routes and connections make daily commuting simple.
Set on Everett’s west and south hills, 98203 blends quiet bluffside streets and classic mid-century homes with garden-style apartments along Evergreen Way. Expect a mild, maritime climate—misty mornings, cool winters, and pleasantly dry summers—with forested ravines and Puget Sound views shaping daily life. Local routines center on green space and convenience: Forest Park’s wooded trails and spray park, Howarth Park’s sandy beach access to Possession Sound, and the Interurban Trail for biking and jogs. WinCo Foods and Safeway line Evergreen Way, with Starbucks and Totem Diner for coffee-and-breakfast runs; Planet Fitness and nearby Everett Mall add fitness and shopping options, while low-key pubs and nearby breweries keep evenings relaxed. Commuters appreciate swift access to SR-526, I-5, and Paine Field, plus bus links to Everett Station. Per Zillow’s recent market trends, the area’s median asking rent has hovered around the low $2,100s in recent months, with typical listings ranging roughly $1,600–$2,800 per month, depending on size and updates—appealing for family- and pet-friendly living.
Powered by Zillow data and AI technology.
Areas of interest
Use our interactive map to explore the neighborhood and see how it matches your interests.
Travel times
Walk, Transit & Bike Scores
Nearby schools in Everett
GreatSchools rating
- 7/10Lowell Elementary SchoolGrades: PK-5Distance: 0.3 mi
- 6/10Evergreen Middle SchoolGrades: 6-8Distance: 1.9 mi
- 7/10Everett High SchoolGrades: 9-12Distance: 2.5 mi
Frequently asked questions
5121 Beaumont Dr has a walk score of 60, it's somewhat walkable.
5121 Beaumont Dr has a transit score of 43, it has some transit.
The schools assigned to 5121 Beaumont Dr include Lowell Elementary School, Evergreen Middle School, and Everett High School.
Yes, 5121 Beaumont Dr has in-unit laundry for some or all of the units.
5121 Beaumont Dr is in the Glacier View neighborhood in Everett, WA.
