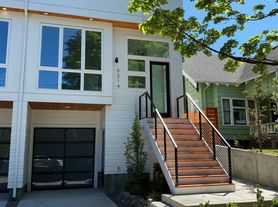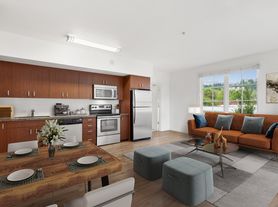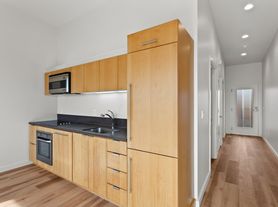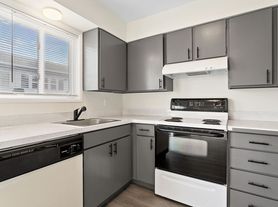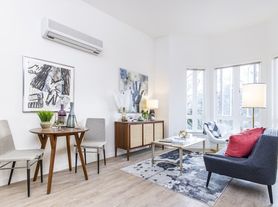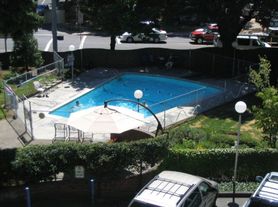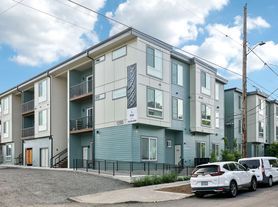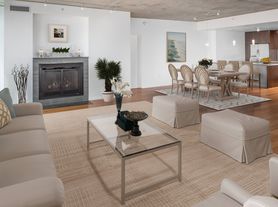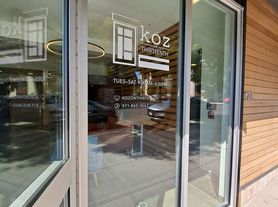Listed Monday, Thursday, October 23, 2025 at 3:30pm. Open application period begins Sunday, October 26, 2025.
Available now, stunning new build in Alberta Arts district, less than three blocks to Alberta Street and everything it has to offer.
This home is quite a stunner! The window filled, two story entry welcomes you with engineered wood flooring, which continues throughout the home, and opens into the main entertaining space of the open floor plan beginning with the oversized dining space. Just off this area you will find the fourth bedroom or an excellent work space for remote workers. The dining space opens to the gourmet chefs kitchen which features designer finishes including custom, soft close cabinetry, solid surface Quartz countertops, a 14 foot island and stainless steel appliances including dishwasher, refrigerator, microwave and Bosch gas range.
Just off the kitchen is the gorgeous living space which features a gas fireplace with built in shelving and a stunning wall of windows with double slider which leads out to the covered deck. The deck has a gas attachment for a grill and stairs to access the beautiful, fully fenced backyard.
Upstairs you will find two spacious bedrooms, a lovely hall bathroom with tub/shower combination and floating vanity, laundry room with sink and storage and the main bedroom. The primary bedroom offers a beautiful space to relax with huge window, walk in closet and a deluxe bathroom. The bathroom has heated, Carrara marble flooring, huge walk-in shower, soaking tub and floating, double sink vanity.
The downstairs space is extra special and not only offers access to your single car garage but also an extra living space. This space features the fifth bedroom with walk-in closet, full bathroom, living and kitchen space. You also have access to the backyard.
Owner will maintain landscaping. Resident is responsible for all utilities including water, sewer, garbage, electric and gas. Renter's insurance required prior to and throughout lease term. Non-smoking property. One adult pet, 30 lbs or under permitted upon approval. Monthly pet rent of $35 per month. Breed restrictions apply. Not an accessible unit. $47 application fee per person aged 18 and over. Screening includes credit, criminal, rental history, employment and income.
5214 NE 19th Ave
Portland, OR 97211
Apartment building
2-5 beds
In-unit laundry (W/D)
Available units
This building may have units for rent or for sale. Select a unit to contact.
What's special
Fully fenced backyardOpen floor planSolid surface quartz countertopsGorgeous living spaceOversized dining space
The City of Portland requires a notice to applicants of the Portland Housing Bureau’s Statement of Applicant Rights. Additionally, Portland requires a notice to applicants relating to a Tenant’s right to request a Modification or Accommodation.
Facts, features & policies
Unit features
Appliances
- Dryer
- Range
- Washer
Flooring
- Hardwood
Other
- Fireplace
Neighborhood: Vernon
Areas of interest
Use our interactive map to explore the neighborhood and see how it matches your interests.
Travel times
Walk, Transit & Bike Scores
Nearby schools in Portland
GreatSchools rating
- 9/10Vernon Elementary SchoolGrades: PK-8Distance: 0.2 mi
- 5/10Jefferson High SchoolGrades: 9-12Distance: 1.3 mi
- 4/10Leodis V. McDaniel High SchoolGrades: 9-12Distance: 3.4 mi
Frequently asked questions
What schools are assigned to 5214 NE 19th Ave?
The schools assigned to 5214 NE 19th Ave include Vernon Elementary School, Jefferson High School, and Leodis V. McDaniel High School.
Does 5214 NE 19th Ave have in-unit laundry?
Yes, 5214 NE 19th Ave has in-unit laundry for some or all of the units.
What neighborhood is 5214 NE 19th Ave in?
5214 NE 19th Ave is in the Vernon neighborhood in Portland, OR.
