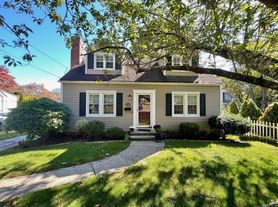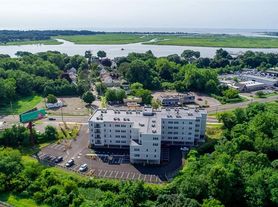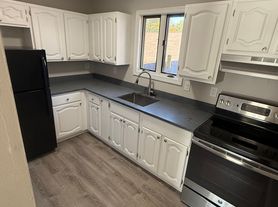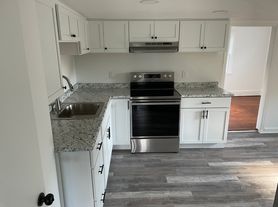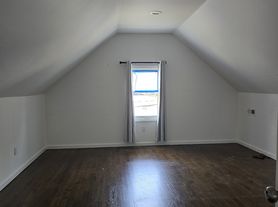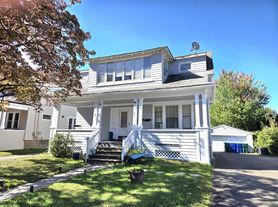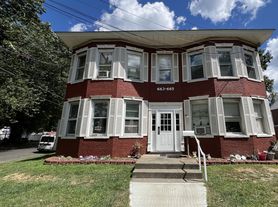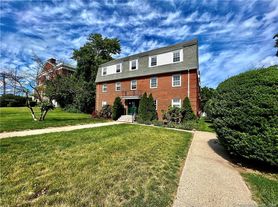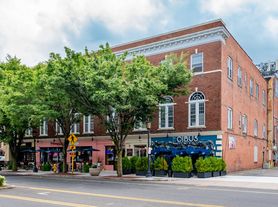Updated, well maintained 2 bedroom, 2 full baths Cape in the desired North End of Stratford. Well appointed eat-in kitchen with stainless steel appliances, soap stone counters. Separate dining room off kitchen and living room with built in corner hutch, crown molding, wainscot and chair rails. Hardwood floors throughout the first floor. Living room has a wood burning fireplace with decorative mantel. Additional room on first floor is ideal for office study nursery. Primary large bedroom has sitting or dressing area. Partially finished basement of approximately 350sqft with natural light from 2 windows. Oversized 2 bay garage that can house 4 cars. Spacious private fenced backyard with firepit area. Conveniently located to major shopping mall, I95, Merritt and Metro North station.
54 Highland Ter
Stratford, CT 06614
Apartment building
2 beds
Available units
This building may have units for rent. Select a unit to contact.
What's special
Crown moldingDecorative mantelOffice study nurserySoap stone countersPartially finished basementFirepit areaWood burning fireplace
Neighborhood: 06614
Areas of interest
Use our interactive map to explore the neighborhood and see how it matches your interests.
Travel times
Walk, Transit & Bike Scores
Nearby schools in Stratford
GreatSchools rating
- 6/10Eli Whitney SchoolGrades: K-6Distance: 0.6 mi
- 3/10Harry B. Flood Middle SchoolGrades: 7, 8Distance: 1.6 mi
- 8/10Bunnell High SchoolGrades: 9-12Distance: 0.9 mi
Frequently asked questions
What schools are assigned to 54 Highland Ter?
The schools assigned to 54 Highland Ter include Eli Whitney School, Harry B. Flood Middle School, and Bunnell High School.
What neighborhood is 54 Highland Ter in?
54 Highland Ter is in the 06614 neighborhood in Stratford, CT.
