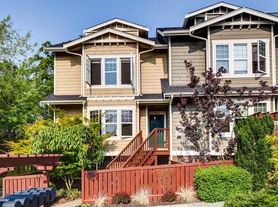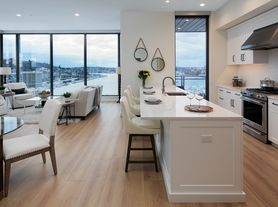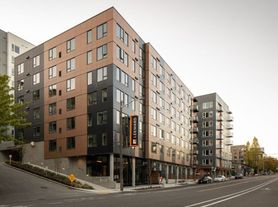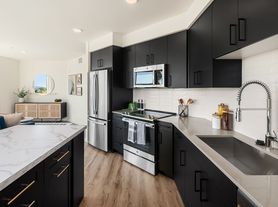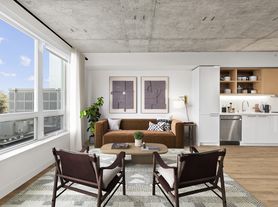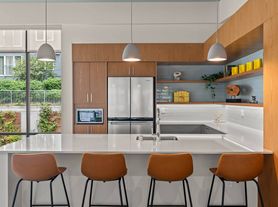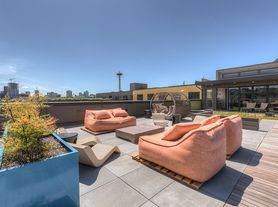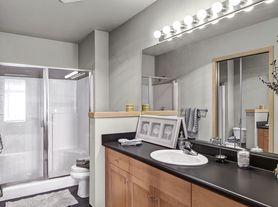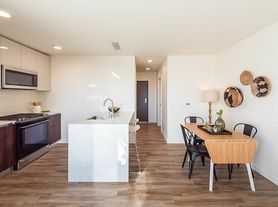Move-in Ready, Modern corner unit townhome with 3beds plus a flex room , 3.5 baths, attached car garage plus gorgeous views of Mt. Rainier ( top floor) is at a prime location in a nice and highly walkable residential neighborhood near UW campus, UW Medical Center, Seattle's Children Hospital, posh U-Village shopping center, Burk-Gilman Trail, Ravenna Park, shops, Restaurants, Coffee shops, , I-5 & WA-520,
You can walk, bike, ride a bus, or drive to UW campus, UW Medical center, Seattle Children's Hospital, upscale U-Village shopping center, Burk-Gillman trail; Ravenna park, shops, restaurants , grocery stores.
Only minutes away from I-5 and WA-520 giving you easy access to downtown Seattle, Bellevue, Eastside, Renton and all the major employers in the area: Amazon, Google, Microsoft, Expedia, Boeing, Blue origin, X-Ai,....
Spacious and bright modern townhome with 3bedrooms plus a flex room, 3.5 bathrooms, two balconies and attached car garage provides modern and comfortable living with open concept kitchen with granite breakfast nook ,dinning area with sliding glass door that opens to a private balcony, and living room with a gas fireplace , hardwood floors throughout the main level, New SS Whirlpool dishwasher, newer SS Whirlpool fridge-freezer with water & ice dispenser, gas range with oven, over the range Microwave; in-unit large front loading washer & Dryer; large windows with plenty of natural lighting, two balconies each with glass sliding doors, plenty of storage throughout the house; designer paint on the walls, master bedroom suite comes with walk-in closet and 5 piece master bathroom with dual sinks & dual shower heads and a glass shower door ; a secondary bedroom suite with in-suite bathroom and custom built desk; views of Mt. Rainier and Territorial views from the spacious loft/ flex room (top floor)
Floor plan:
lower level: one bedroom, one full bathroom, attached car garage with direct entry door to the house
Main level: open concept kitchen, dinning area with a sliding glass door to the private balcony , guest powder room, living room with gas fireplace and the main entry door to the house
Upper level: Master bedroom suite , secondary bedroom suite , Full size front loading washer and dryer
Top Level: large Loft/Flex room with vaulted ceiling and a glass sliding door to the large private balcony, multiple storage spaces
Utilities are Not included in the base
Qualification Criteria for all residents 18 and older:
Individuals 18 and older must submit an up-to-date rental application with full credit screening & background check information, Full employment, credit score of 680 or higher, household monthly income ( based on # of residents) 3 - 4 X monthly rent, No history of Evictions, Collections, unpaid or delinquent rent and or Utilities. up-to-date Background check and credit screening report (fee). employment & income verification for all residents 18 and older, positive current and past rental history , No Pets , No Smoking and or Vaping
Due at time of lease signing : 1st and last month's rent plus $2500 security deposit , proof of Renter's insurance for all occupants
No Pets , No Smoking, Vaping, or use of Cannabis products
No solicitation calls or inquiries from management companies and non-tenants
5509 26th Ave NE
Seattle, WA 98105
Apartment building
3-4 beds
In-unit laundry (W/D)
Available units
This building may have units for rent or for sale. Select a unit to contact.
What's special
Master bedroom suiteCorner unit townhomeSecondary bedroom suiteModern townhomeOpen concept kitchenTerritorial viewsHardwood floors
Facts, features & policies
Unit features
Appliances
- Dishwasher
- Dryer
- Freezer
- Oven
- Refrigerator
- Washer
Flooring
- Carpet
- Hardwood
Other
- Fireplace
Neighborhood: Ravenna
Areas of interest
Use our interactive map to explore the neighborhood and see how it matches your interests.
Travel times
Nearby schools in Seattle
GreatSchools rating
- 6/10Bryant Elementary SchoolGrades: K-5Distance: 0.5 mi
- 8/10Eckstein Middle SchoolGrades: 6-8Distance: 1 mi
- 10/10Roosevelt High SchoolGrades: 9-12Distance: 0.9 mi
Frequently asked questions
What is the walk score of 5509 26th Ave NE?
5509 26th Ave NE has a walk score of 87, it's very walkable.
What is the transit score of 5509 26th Ave NE?
5509 26th Ave NE has a transit score of 66, it has good transit.
What schools are assigned to 5509 26th Ave NE?
The schools assigned to 5509 26th Ave NE include Bryant Elementary School, Eckstein Middle School, and Roosevelt High School.
Does 5509 26th Ave NE have in-unit laundry?
Yes, 5509 26th Ave NE has in-unit laundry for some or all of the units.
What neighborhood is 5509 26th Ave NE in?
5509 26th Ave NE is in the Ravenna neighborhood in Seattle, WA.
