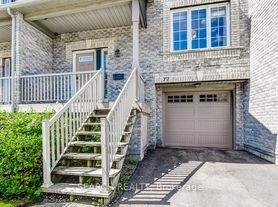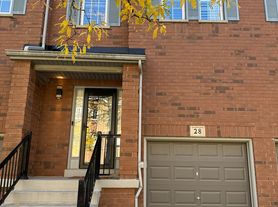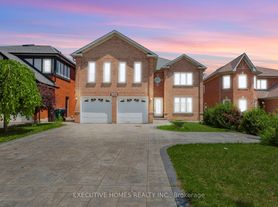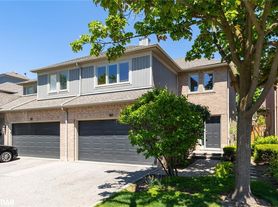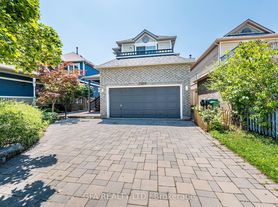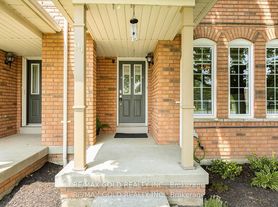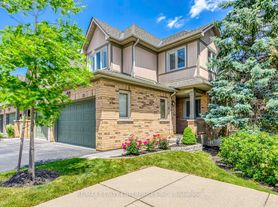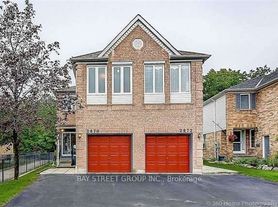5535 Glen Erin Dr
Mississauga, ON L5M 6H1
Apartment building
2-4 beds
Available units
This building may have units for rent or for sale. Select a unit to contact.
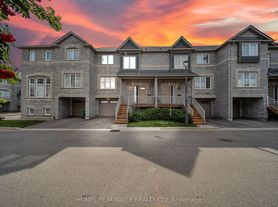
C$799,000
3 bd, 3 ba
-- sqft
For sale - Unit 75
MLS ID #W12426323, HOMELIFE/MIRACLE REALTY LTD
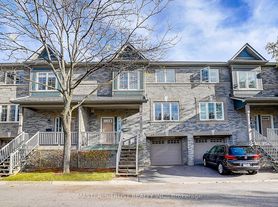
C$829,900
4 bd, 2 ba
-- sqft
For sale - Unit 48
MLS ID #W12458801, MASTER`S TRUST REALTY INC.
What's special
Mississauga's most desirable Neighborhood..10++ Absolutely stunning executive townhouse located In centra Erin Mills Area. Preferred schools -Middlebury /Thomas/John Fraser/Gonzaga Schools. Clean & neat unit. Separate family Area. Open concept living and dining. Powder room on main floor. Primary bedroom with walk in closet plus additional wardrobe, and 4 piece ensuite washroom. Additional washroom on 2nd floor. Finished basement for entertainment or office workplace with entrance from garage. 3 piece washroom in basement. Kitchen with center island/backsplash/quartz countertop. Lots of storage. Upgraded light fixtures / portlights on main floor and Primary Bedroom.. Close to library, mall, restaurants, place of worship. Close To All Amenities.
Facts, features & policies
Unit features
Appliances
- Oven
Neighborhood: Central Erin Mills
Areas of interest
Use our interactive map to explore the neighborhood and see how it matches your interests.
Travel times
Nearby schools in Mississauga
GreatSchools rating
No schools nearby
We couldn't find any schools near this home.
Frequently asked questions
What is the walk score of 5535 Glen Erin Dr?
5535 Glen Erin Dr has a walk score of 63, it's somewhat walkable.
What neighborhood is 5535 Glen Erin Dr in?
5535 Glen Erin Dr is in the Central Erin Mills neighborhood in Mississauga, ON.
