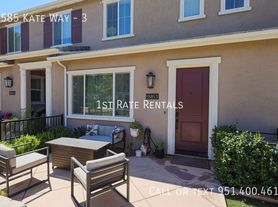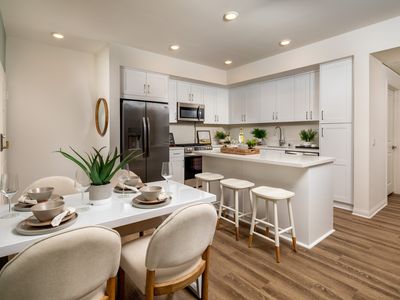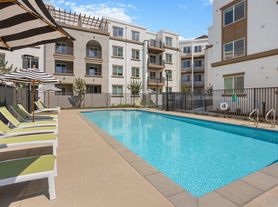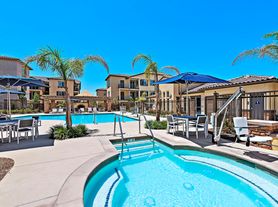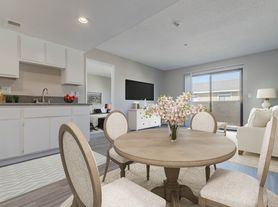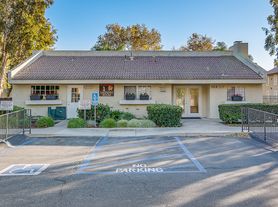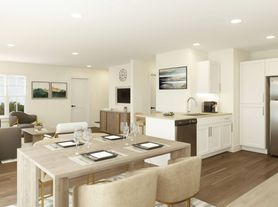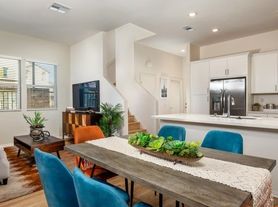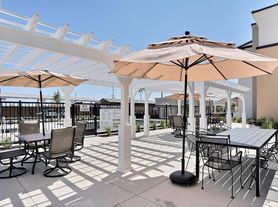Enjoy resort-style living in this beautifully updated condo located in a desirable gated community. Perfectly situated in a prime location within the neighborhood, this home sits directly across from the playground, pickleball court, community BBQ, outdoor fireplace, and dog park, making it easy to relax, play, and connect with neighbors just steps from your door. In addition, the property includes its own private gated front patio, an inviting space to sip your morning coffee, unwind in the evening, or simply enjoy the outdoors in comfort and privacy.
Inside, you'll find a spacious 1,604 square foot floor plan featuring three bedrooms and two and a half bathrooms, thoughtfully designed for both comfort and convenience. The open-concept main living area centers around a stunning island kitchen with upgraded appliances, perfect for everyday living as well as entertaining. A dedicated indoor laundry room adds modern convenience, while plenty of storage throughout the home ensures functionality.
Built in 2021, this property offers all the benefits of newer construction, including energy-efficient windows, insulation, and appliances, allowing you to enjoy contemporary style paired with long-term savings. With its combination of prime community amenities, a private outdoor space, and a bright, modern interior, this condo offers the perfect balance of comfort, lifestyle, and location.
Please note: this home IS SMALL PET-FRIENDLY. Pet quantity, size, and breed restrictions apply. $25 per month pet rent per pet required.
Residents will be auto-enrolled in our maintenance insurance and home assistant package providing $1,000 in accidental damage coverage, accidental lockouts, and concierge services with late fee forgiveness at $20 per month. Tenant's can opt out at any time.
RENTAL QUALIFICATIONS
3x Monthly Rent in Income (Gross; debt to income not to exceed 45%)
640+ CREDIT
Combined Collections Under $1,000; not to exceed 4 collections/charge offs or 1 utility collection
No Check Cashing/Payday Loan/Short Term Loan Collections
Favorable Rental Verification of Current and/or past landlord(s)
No Evictions
No Foreclosure within past 2 years
No Bankruptcies within past 2 years (bankruptcies must be discharged)
No Tax or Government Liens
No Home-Based Businesses that have clients who come to the property *except licensed home-care/daycare
No co-signers
Built In Bbq
Central Heat And Air Conditioning
Gated Community
Indoor Laundry
5585 Kate Way
Fontana, CA 92336
Apartment building
2-5 beds
Available units
This building may have units for rent or for sale. Select a unit to contact.
What's special
Bright modern interiorPrivate gated front patioGated communityDedicated indoor laundry roomUpgraded appliancesPlenty of storageBuilt in bbq
Neighborhood: Citrus Heights
Areas of interest
Use our interactive map to explore the neighborhood and see how it matches your interests.
Travel times
Nearby schools in Fontana
GreatSchools rating
- 3/10Sierra Lakes Elementary SchoolGrades: K-5Distance: 0.4 mi
- 6/10Wayne Ruble Middle SchoolGrades: 6-8Distance: 1.7 mi
- 6/10Summit High SchoolGrades: 9-12Distance: 0.6 mi
Frequently asked questions
What is the walk score of 5585 Kate Way?
5585 Kate Way has a walk score of 15, it's car-dependent.
What is the transit score of 5585 Kate Way?
5585 Kate Way has a transit score of 21, it has minimal transit.
What schools are assigned to 5585 Kate Way?
The schools assigned to 5585 Kate Way include Sierra Lakes Elementary School, Wayne Ruble Middle School, and Summit High School.
What neighborhood is 5585 Kate Way in?
5585 Kate Way is in the Citrus Heights neighborhood in Fontana, CA.
