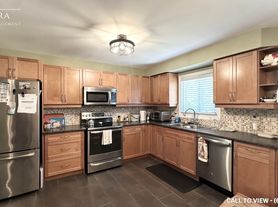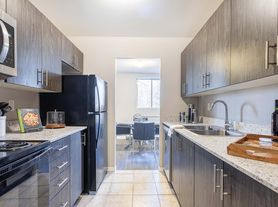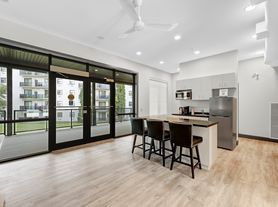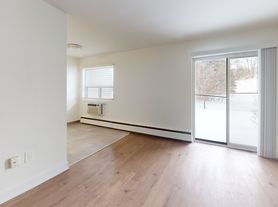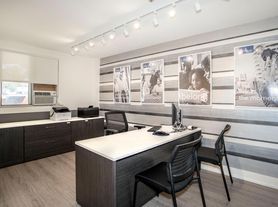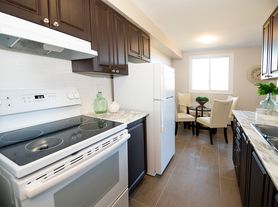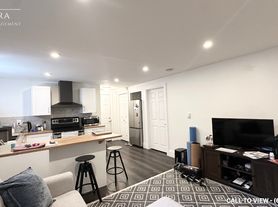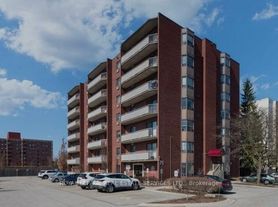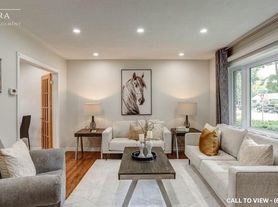BRIGHT AND MODERN 2-BEDROOM UPPER LEVEL UNIT IN A FRIENDLY NEIGHBORHOOD
This upper-level suite offers 950 square feet of open-concept living with 9-foot ceilings and abundant natural light. Featuring two spacious bedrooms, a modern kitchen, and shared backyard access, this home is ideal for professionals or couples seeking comfort, style, and convenience in a quiet residential setting.
KEY PROPERTY DETAILS:
- Type: Upper Level
- Bedrooms: 2
- Bathrooms: 1
- Size: 950 SQF
- Parking: 2 spots included
- Availability: October 1, 2025
- Utilities: All Utilities Included
UNIT AMENITIES:
- Condition: Renovated, updated with fresh finishes and move-in-ready appeal.
- Upgraded Kitchen: Outfitted with stainless steel appliances, quartz countertops, and an upgraded backsplash, perfect for cooking and entertaining in style.
- Microwave: For convenience, ideal for quick meals and efficient kitchen flow.
- Dishwasher: Streamlines cleanup and supports a hassle-free lifestyle.
- Bathroom: One full bathroom with upgraded fixtures, centrally located for easy access.
- Laundry: Shared laundry facilities, accessible and maintained for resident convenience.
- Closets: Regular-sized closets, organized and practical for everyday storage.
- Flooring: Durable and low-maintenance laminate throughout, offers a clean, modern look and easy upkeep.
- Ceiling Height: 9-feet Enhances openness and airiness, amplifies natural light and comfort throughout the unit.
- Furnishing: Delivered unfurnished, ready for your personal touch and decor.
- Layout: Open-concept design connects the areas, supports modern living and entertaining.
- Natural Light: Large windows and upper-level exposure flood the space with daylight, creating a bright and uplifting atmosphere.
BUILDING AMENITIES:
- View: Overlooks a quiet courtyard and backyard, offering greenery and tranquility.
- Backyard Access: Shared backyard, ideal for occasional outdoor enjoyment or relaxing in fresh air.
- Full Driveway: Accommodates two vehicles comfortably, ideal for families or multi-driver households.
NEIGHBORHOOD:
Knights Hill Road is nestled in London's desirable Highland neighborhood, known for its quiet residential charm and mature tree-lined streets. The area offers easy access to Commissioners Road West, placing shops, restaurants, and essential services just minutes away. Families appreciate the proximity to schools, parks, and health facilities, while commuters benefit from nearby public transit and major roadways. It's a well-balanced blend of suburban peace and urban convenience.
Call or text us today to schedule your private showing.
This bright and modern upper level unit comes with all utilities included and 2 parking spots.
564 Knights Hill Rd
London, ON N6J 3A2
Apartment building
2 beds
Available units
This building may have units for rent. Select a unit to contact.
What's special
Quartz countertopsModern kitchenShared backyard accessUpdated with fresh finishesOpen-concept livingAbundant natural lightStainless steel appliances
Facts, features & policies
Unit features
Appliances
- Dishwasher
- Oven
- Refrigerator
Neighborhood: Highland
Areas of interest
Use our interactive map to explore the neighborhood and see how it matches your interests.
Travel times
Nearby schools in London
GreatSchools rating
No schools nearby
We couldn't find any schools near this home.
Frequently asked questions
What is the walk score of 564 Knights Hill Rd?
564 Knights Hill Rd has a walk score of 69, it's somewhat walkable.
What neighborhood is 564 Knights Hill Rd in?
564 Knights Hill Rd is in the Highland neighborhood in London, ON.
