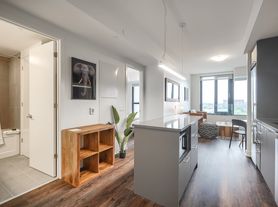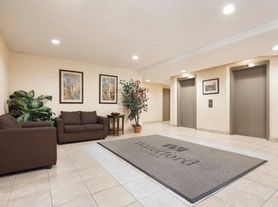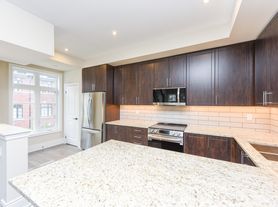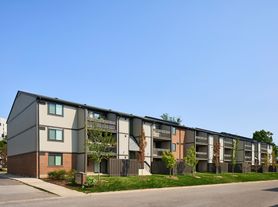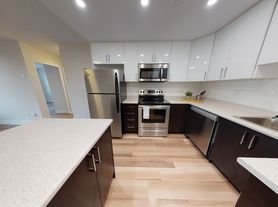Welcome to this spacious 3 bedroom townhome located in the desirable Central Erin Mills neighbourhood. This freshly painted townhome offers plenty of living space with hardwood flooring throughout the main living areas and features a living/dining area that seamlessly flows into the newly tiled kitchen. Additionally, there is a convenient powder room located on this level for added convenience. Upstairs, you will find three spacious bedrooms and a 4-piece bath. The finished basement adds more living space, with a large rec area that can be utilized for various purposes, such as a home office, playroom, or additional entertainment space. This home features a fenced yard overlooking the park which is super convenient for families with young kids. Conveniently located just minutes from major highways including the QEW, 403, 401, and 407, this townhome offers easy access for commuters. Additionally, the central location means you are close to schools, shopping centres, transit options, and entertainment venues, providing everything you need for a comfortable and convenient lifestyle.
5950 Glen Erin Dr
Mississauga, ON L5M 6J1
Apartment building
3 beds
What’s available
This building may have units for rent. Select a unit to contact.
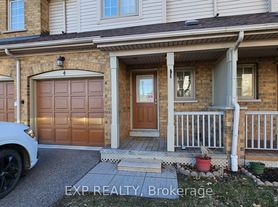
C$3,400
3 bd, 2 ba
-- sqft
For rent - Unit 4
MLS ID #W12211246, EXP REALTY
What's special
Convenient powder roomFenced yardHardwood flooringFinished basementNewly tiled kitchenSpacious bedroomsLarge rec area
Neighborhood: Central Erin Mills
Areas of interest
Use our interactive map to explore the neighborhood and see how it matches your interests.
Travel times
Nearby schools in Mississauga
GreatSchools rating
No schools nearby
We couldn't find any schools near this home.
Frequently asked questions
What is the walk score of 5950 Glen Erin Dr?
5950 Glen Erin Dr has a walk score of 67, it's somewhat walkable.
What neighborhood is 5950 Glen Erin Dr in?
5950 Glen Erin Dr is in the Central Erin Mills neighborhood in Mississauga, ON.
