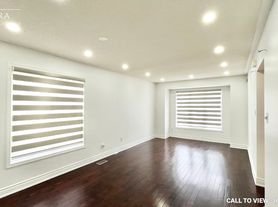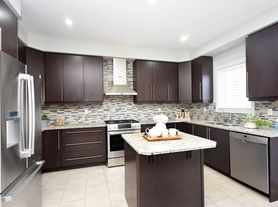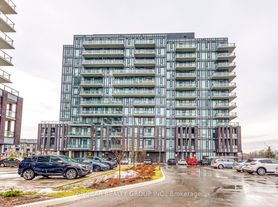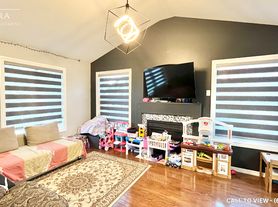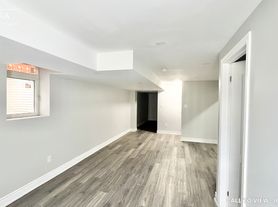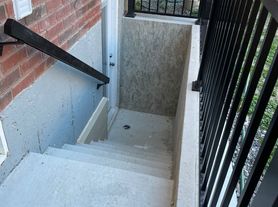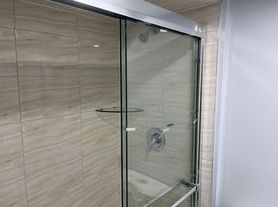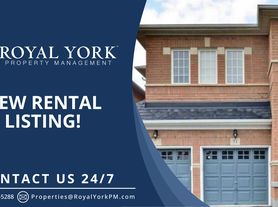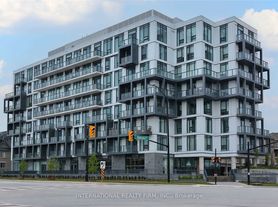SPACIOUS 4-BEDROOM MAIN LEVEL UNIT IN A FAMILY-FRIENDLY NEIGHBORHOOD
This spacious and beautifully renovated main-level unit offers 2,000 square feet of functional elegance. With four bedrooms, an open-concept layout, and a backyard, it's ideal for families or professionals seeking comfort, style, and convenience in a peaceful residential setting.
KEY PROPERTY DETAILS:
- Type: Main Level
- Bedrooms: 4
- Bathrooms: 2.5
- Size: 2000 SQF
- Parking: 4 spots included
- Availability: August 15, 2025
UNIT AMENITIES:
- Condition: Professionally updated with fresh finishes and move-in-ready appeal.
- Upgraded Kitchen: Outfitted with stainless steel appliances, stone/granite countertops, and a modern backsplash, designed for both everyday cooking and entertaining.
- Dishwasher: Streamlines cleanup and supports daily ease.
- Ice Maker: Adds convenience for entertaining or daily use.
- Fireplace: Adds warmth and ambiance to the living space, perfect for cozy evenings and entertaining.
- Bathrooms: Upgraded with modern fixtures; en-suite available in the primary bedroom only.
- Laundry: In-unit washer and dryer, provides privacy and convenience without shared facilities.
- Closets: Regular-sized closets including a walk-in closet in the primary bedroom, ideal for wardrobe organization and added luxury.
- Flooring: Elegant hardwood throughout, durable, timeless, and easy to maintain.
- Ceiling Height: 8 Feet, creates a comfortable and balanced living environment, enhancing light and airflow.
- Thermostat: Personal climate control, tailored heating and cooling for year-round comfort.
- Furnishing: Delivered unfurnished, ready for your own furniture and decor.
- Layout: Open-concept design connects kitchen, dining, and living areas, supports modern living and entertaining.
- Natural Light: Large windows in every room flood the space with daylight, creating a bright and welcoming atmosphere.
BUILDING AMENITIES:
- View: Overlooks a peaceful courtyard and backyard, offering greenery and tranquility.
- Backyard Access: Great for outdoor enjoyment and community feel.
- Full Driveway: Accommodates up to four vehicles, ideal for families or guests.
NEIGHBORHOOD:
Nestled in a quiet, family-friendly enclave, Mortimer Drive offers a harmonious blend of suburban tranquility and urban convenience. Residents enjoy proximity to parks, reputable schools, and everyday essentials, all within a short drive. With well-maintained streets and a welcoming community vibe, this area is ideal for those seeking comfort, connectivity, and a strong sense of neighborhood pride.
Call or text us today to schedule your private showing.
Tenants will be responsible for 70% of the utilities. This spacious main level unit comes with 4 parking spots.
6 Mortimer Dr
Brampton, ON L7A 3N2
Apartment building
4 beds
In-unit laundry (W/D)
What’s available
This building may have units for rent. Select a unit to contact.
What's special
In-unit washer and dryerOpen-concept layoutModern backsplashUpgraded kitchenIce makerStainless steel appliancesWalk-in closet
Facts, features & policies
Unit features
Appliances
- Dishwasher
- Dryer
- Oven
- Refrigerator
- Washer
Flooring
- Hardwood
Neighborhood: Fletcher's Meadow
Areas of interest
Use our interactive map to explore the neighborhood and see how it matches your interests.
Travel times
Walk, Transit & Bike Scores
Nearby schools in Brampton
GreatSchools rating
No schools nearby
We couldn't find any schools near this home.
Market Trends
Rental market summary
The average rent for all beds and all property types in Brampton, ON is $2,633.
Average rent
$2,633
Month-over-month
+$83
Year-over-year
+$133
Available rentals
944
Frequently asked questions
Does 6 Mortimer Dr have in-unit laundry?
Yes, 6 Mortimer Dr has in-unit laundry for some or all of the units.
What neighborhood is 6 Mortimer Dr in?
6 Mortimer Dr is in the Fletcher's Meadow neighborhood in Brampton, ON.
