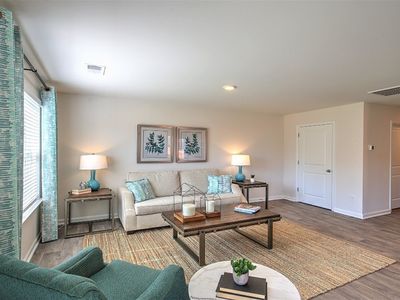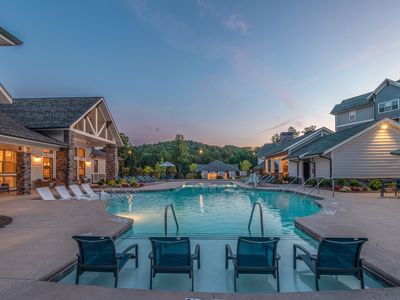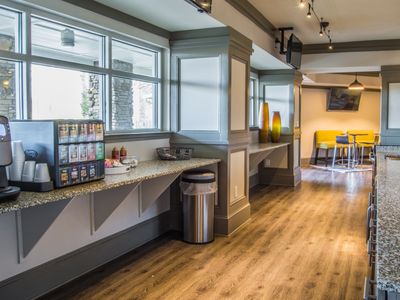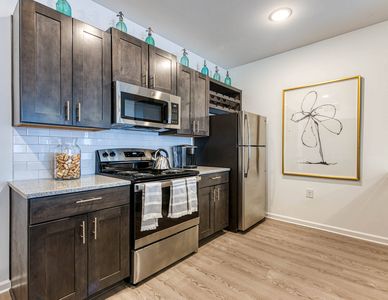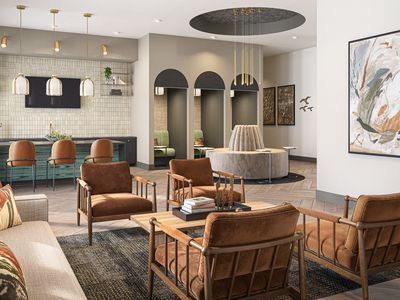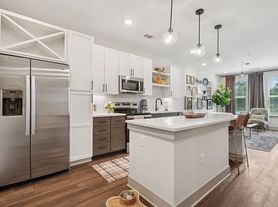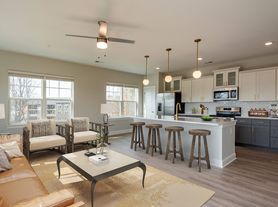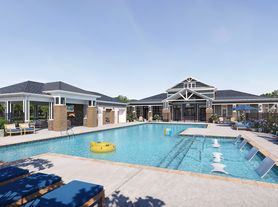Newly built upscale townhome in amazing new subdivision The Townes at Fountain Park along Hominy Creek. This end unit townhome is the upgraded "Carson" model, featuring a spacious, open living area with Granite Countertops, Laminated hardwood flooring, recessed lighting, huge breakfast bar, and oversized windows that let the natural light pour in from the front and side yards. Stainless steel and black appliances with tiled backsplash and a large pantry make the kitchen area a new favorite space as it is open to your living area.
Being an end unit has the perks of extra windows and a semi-private back porch area just off the living space. Upstairs has 3 generous sized bedrooms and sitting area at the top of the stairs. Primary bedroom has a large attached bath with double vanity and custom tiled walk in shower. This unit comes with a modern washer/dryer set that can be removed if you have your own. This unit has a large 1 car garage (attached) which allows for ample storage as well as having parking for 2 cars in front. With your lease you will have access to the subdivisions amenities that include a community swimming pool and cabana. Be sure to check out the attached virtual tour!
Convenient Central Asheville location - 10 minutes to West Asheville, close to outlet mall, 10-15 minutes to Downtown, nearby hiking & biking trails, close to many amenities.
*NO smoking
*Pets considered (owner approval required)
*1 year lease
*Lawn care included
All Sartorelli Real Estate residents are automatically enrolled in the Resident Benefits Package (RBP) for $14.95/month, which includes liability insurance to satisfy lease requirements.
Residents also have the option to upgrade to our upgraded RBP for $35.95/month, which includes liability insurance, credit building to help improve your credit score through on-time rent payments, our best-in-class resident rewards program, and much more. Full details are provided during the application process!
609 Santa Clara Dr
Asheville, NC 28806
Apartment building
3 beds
In-unit laundry (W/D)
Available units
This building may have units for rent or for sale. Select a unit to contact.
What's special
Recessed lightingOversized windowsEnd unit townhomeHuge breakfast barGranite countertopsAmple storageExtra windows
Facts, features & policies
Building amenities
Other
- Swimming pool
Unit features
Appliances
- Dishwasher
- Dryer
- Refrigerator
- Washer
Flooring
- Carpet
- Hardwood
- Laminate
Neighborhood: 28806
Areas of interest
Use our interactive map to explore the neighborhood and see how it matches your interests.
Travel times
Walk, Transit & Bike Scores
18 / 100
Minimal TransitNearby schools in Asheville
GreatSchools rating
- 6/10Sand Hill-Venable ElementaryGrades: PK-4Distance: 2 mi
- 3/10Enka MiddleGrades: 7, 8Distance: 3.3 mi
- 8/10Enka HighGrades: 9-12Distance: 3.4 mi
Frequently asked questions
What is the transit score of 609 Santa Clara Dr?
609 Santa Clara Dr has a transit score of 18, it has minimal transit.
What schools are assigned to 609 Santa Clara Dr?
The schools assigned to 609 Santa Clara Dr include Sand Hill-Venable Elementary, Enka Middle, and Enka High.
Does 609 Santa Clara Dr have in-unit laundry?
Yes, 609 Santa Clara Dr has in-unit laundry for some or all of the units.
What neighborhood is 609 Santa Clara Dr in?
609 Santa Clara Dr is in the 28806 neighborhood in Asheville, NC.

