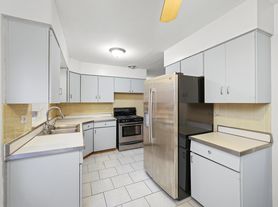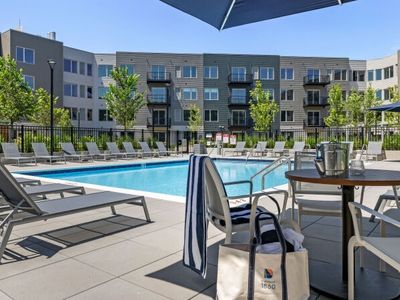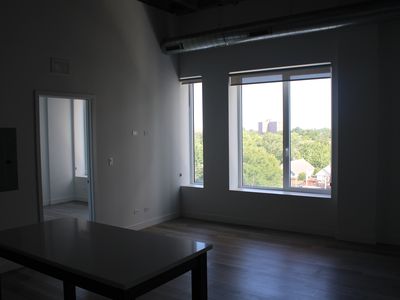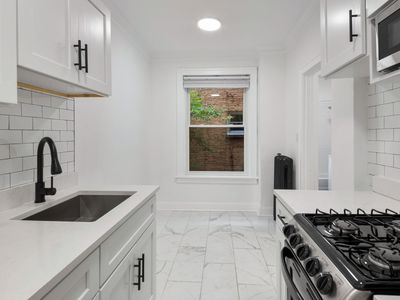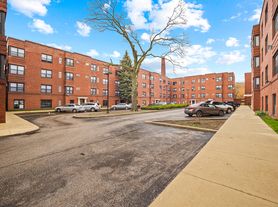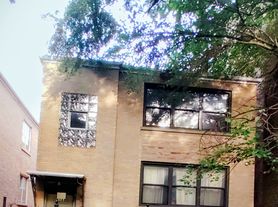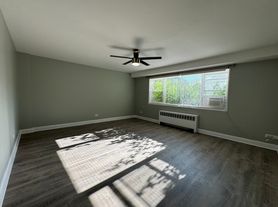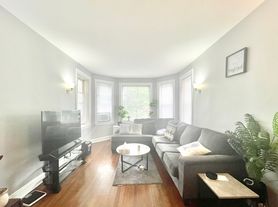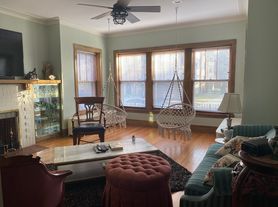Charming 3-Bedroom, 1.5-Bath First-Floor Unit Available September 1, 2025!
Welcome to your future home! This beautifully maintained 3-bedroom, 1.5-bathroom first-floor unit in a cozy two-flat building offers the perfect combination of space, comfort, and convenience.
Step inside to a spacious living area that's perfect for relaxing or entertaining. The kitchen features modern appliances and ample cabinet space to make cooking and storage a breeze. The unit includes three generously sized bedrooms, a full bathroom with a bathtub/shower combo, and a convenient half bath for guests or daily use.
Enjoy your own private enclosed porch, ideal for morning coffee, quiet reading, or extra storage. You'll also have access to a shared yard, perfect for outdoor gatherings or simply soaking up the sun.
Located in a vibrant neighborhood, you're just a short walk from the new Paterson Metra station, making commuting easy. Public transportation is also close by, with the Devon 150 and Peterson 82 buses offering quick access to the Red Line and city hotspots.
3 Bedrooms
1.5 Bathrooms
Shared Yard + Private Porch
Walk to Metra + Bus Lines
Available: September 1, 2025
Photos are from last listing of the unit as tenants are still occupying.
Don't miss this opportunity to make this welcoming space your next home. Schedule a showing today and come see all this unit has to offer!
Lease Duration
The lease term is for one (1) year, commencing on the lease start date and ending exactly one year later, unless renewed or terminated in accordance with the lease agreement.
Application Requirements
All prospective tenants are subject to the following screening process:
Credit Check Minimum required credit score: 700.
Background Check Criminal and rental history will be reviewed.
Income Verification Gross monthly income must be at least three (3) times the monthly rent.
Parking
Garage Parking and Outdoor Parking are available for an additional monthly fee. Availability is limited and offered on a first-come, first-served basis.
Pet Policy
A maximum of one (1) small dog (under 50 lbs) and up to two (2) cats are allowed per unit.
A monthly pet rent of $100 per pet applies.
All pets must be approved in advance by management and must comply with local animal control laws and property pet rules.
Smoking Policy
Smoking is strictly prohibited inside the unit and anywhere within the property lines. This includes patios, balconies, garages, and all common areas.
Move-In Fee
A non-refundable move-in fee of $500.00 is due prior to occupancy.
Utilities
Tenant is responsible for paying heat and electricity directly to the service providers.
6158 N Hoyne Ave
Chicago, IL 60659
Apartment building
3-6 beds
In-unit laundry (W/D)
Available units
This building may have units for rent or for sale. Select a unit to contact.
What's special
Facts, features & policies
Unit features
Appliances
- Dishwasher
- Dryer
- Oven
- Refrigerator
- Washer
Flooring
- Hardwood
- Tile
Neighborhood: West Ridge
Areas of interest
Use our interactive map to explore the neighborhood and see how it matches your interests.
Travel times
Nearby schools in Chicago
GreatSchools rating
- 5/10Hayt Elementary SchoolGrades: PK-8Distance: 0.8 mi
- 4/10Senn High SchoolGrades: 9-12Distance: 0.9 mi
Market Trends
Rental market summary
The average rent for all beds and all property types in Chicago, IL is $2,000.
Average rent
$2,000
Month-over-month
-$50
Year-over-year
+$5
Available rentals
8,751
Frequently asked questions
What is the walk score of 6158 N Hoyne Ave?
6158 N Hoyne Ave has a walk score of 63, it's somewhat walkable.
What is the transit score of 6158 N Hoyne Ave?
6158 N Hoyne Ave has a transit score of 54, it has good transit.
What schools are assigned to 6158 N Hoyne Ave?
The schools assigned to 6158 N Hoyne Ave include Hayt Elementary School and Senn High School.
Does 6158 N Hoyne Ave have in-unit laundry?
Yes, 6158 N Hoyne Ave has in-unit laundry for some or all of the units.
What neighborhood is 6158 N Hoyne Ave in?
6158 N Hoyne Ave is in the West Ridge neighborhood in Chicago, IL.
