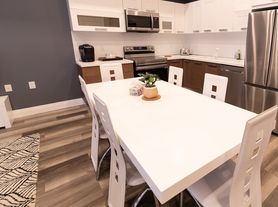$1,999 - $3,749
1+ bd1+ ba753+ sqft
5971 Dorchester
For rent

Niagara Falls, ON L2G 1M9
Use our interactive map to explore the neighborhood and see how it matches your interests.
No schools nearby
We couldn't find any schools near this home.
6367 High St has a walk score of 77, it's very walkable.
6367 High St is in the Leeming neighborhood in Niagara Falls, ON.