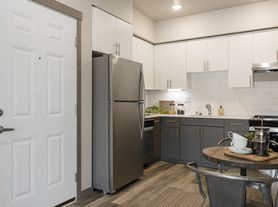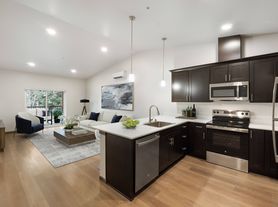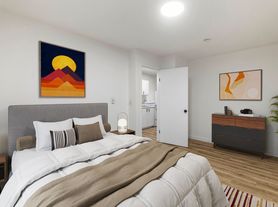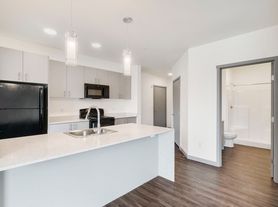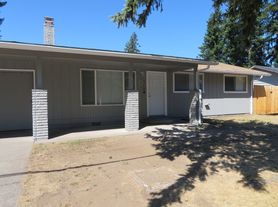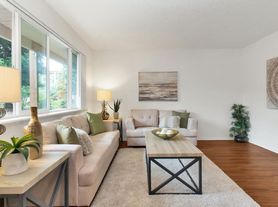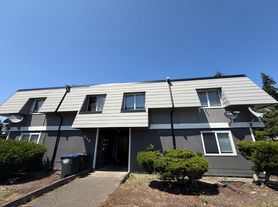Ask us about our leasing specials!
Spacious 4 bedroom 2.5 bath townhome with garage and private fenced yard perfect for fido! Conveniently located, competitively priced, and a spacious alternative to standard apartment living.
1st Floor- This townhome is equipped with a generously sized kitchen and dining area with plenty of cabinets and counterspace as well as a walk in pantry. Brand new fridge and stove. Open floorplan, entry opens to a spacious living room with large storage closet under stairs, and sliding glass door leading to back yard providing natural light to your living space. Attached garage has direct entry access to home.
2nd Floor- The laundry area is located on the second floor equipped with washer dryer hook ups to make laundry day easy without the hassle of taking trips up and down the stairs. Rentable new washer and dryer option available. All bedrooms are located on the 2nd floor. Master bedroom is spacious and has ample walk in closet space and private master bath.
Counting on having convenient parking is important when selecting the perfect rental for you! This home offers both garage and driveway off street parking, making bringing in the groceries that much more convenient.
Front landscaping is landscaper maintained.
Property has a fenced in dog park for pet owners to enjoy.
The Tanglewilde neighborhood is known for its tree lined streets and abundance of recreational activities, including hiking trails, public & dog friendly parks. It is near to the Tanglewilde Center which has a community swimming pool and park offering swim lessons, summer camp, a diving board, and more.
Our Kinwood Townhomes are a minutes drive to Regal Martin Village, a local movie theater with multiple screens showcasing new releases in Dolby and IMAX.
Other fun activities near by are the Regional Athletic Complex, Laser Fun Zone, Lake Lois Habitat and Cirque Climbing.
The community is close to shopping, JBLM, freeways, parks and a wide variety of dining options. Just around the corner to I5 access with an easy commute to Tacoma, Olympia and Tumwater.
North Thurston Public Schools District
Video Tour of floorplan available. Home is currently occupied, tours will begin mid-late September.
Apply today before it's gone at www . liveatkinwood
Please note that photos are of a different unit with the same floorplan, minor aesthetic details may vary. Carpet or LVP flooring in living spaces varies.
Kinwood is proud to offer pet friendly homes to our residents.
Conditions:
All of our properties have a strict 2 pet per unit limit.
We don't discriminate against dog breeds! All breeds are welcome.
$500 pet fee, $250 pet deposit (per), $25 pet rent (per)
We partner with PetScreening.
PetScreening helps landlords streamline pet approval and assistance animal processes to implement pet policies that allow residential landlords to become more pet-inclusive as well as ensuring fairness and accuracy when handling pet approvals and accommodation requests in accordance with the Fair Housing Act.
PetScreening fee if applicable $30
$45 application fee per adult. $250 holding deposit
Resident pays all utilities, water/sewer/garbage/electric/gas (if applicable)
Flat rate water/sewer fee $215/month
Any applicable deposits, 1st full months rent and $250 admin fee is due at move in (prorate is paid the following month)
Screening criteria: 2.5X rent income, positive credit history, positive rental history, criminal is reviewed case by case.
We do not accept portable/reusable background screening checks
Renters insurance required
All of our properties have a no smoking policy which includes vaping.
No smoking is permitted in the unit or garage.
If you have questions about any of our screening criteria, policies or application processes, please reach out to us for confirmation. We are happy to assist you!
(Please disregard Pet Fee/Deposit schedule provided by Zillow, it does not allow us to enter specifics)
6811b 5th Ct SE
Lacey, WA 98503
Apartment building
4 beds
Available units
This building may have units for rent. Select a unit to contact.
What's special
Natural lightAttached garageFront landscapingGenerously sized kitchenTree lined streetsWasher dryer hook upsSliding glass door
Facts, features & policies
Unit features
Appliances
- Dishwasher
- Freezer
- Oven
- Refrigerator
Flooring
- Carpet
Neighborhood: 98503
Areas of interest
Use our interactive map to explore the neighborhood and see how it matches your interests.
Travel times
Walk, Transit & Bike Scores
Nearby schools in Lacey
GreatSchools rating
- 3/10Lydia Hawk Elementary SchoolGrades: K-5Distance: 0.1 mi
- 2/10Nisqually Middle SchoolGrades: 6-8Distance: 0.7 mi
- 4/10River Ridge High SchoolGrades: 9-12Distance: 1.6 mi
Frequently asked questions
What schools are assigned to 6811b 5th Ct SE?
The schools assigned to 6811b 5th Ct SE include Lydia Hawk Elementary School, Nisqually Middle School, and River Ridge High School.
What neighborhood is 6811b 5th Ct SE in?
6811b 5th Ct SE is in the 98503 neighborhood in Lacey, WA.

