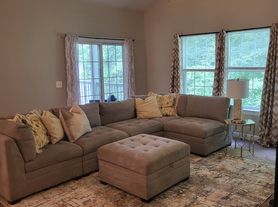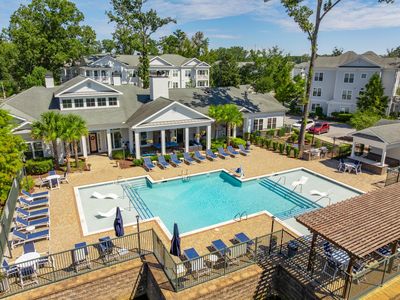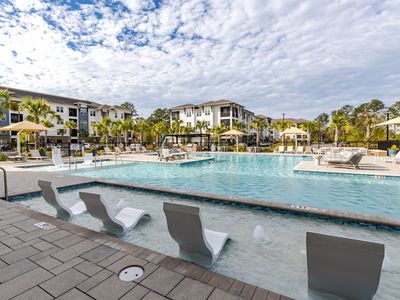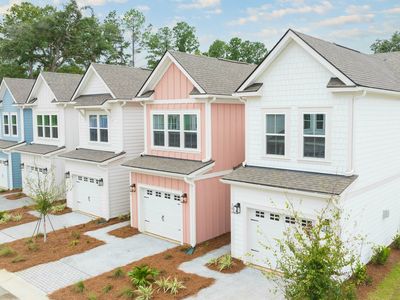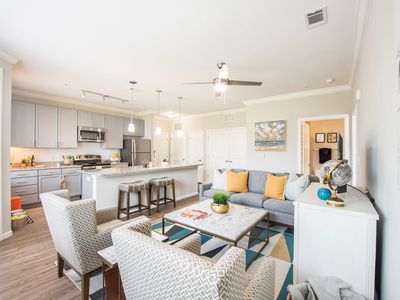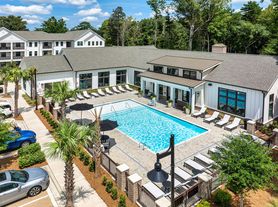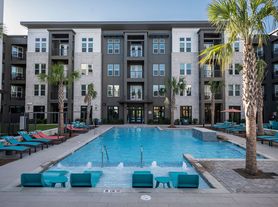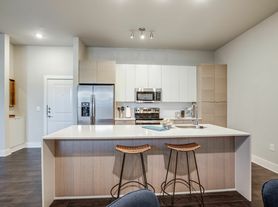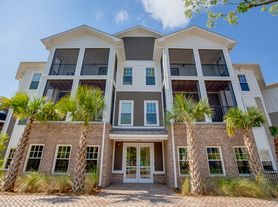"Charming 3-Bedroom Condo with 2 Full Baths in Prime Charleston Location - 407 S Elgin Ct"
Engage with the charm and elegance of 407 S Elgin Ct, your next dream condo in the heart of Charleston, SC. This delightful Fully Furnished 3-bedroom, 2-bathroom home spans 1,320 sq ft, offering ample space for comfort and relaxation. As you step inside, you'll be greeted by an inviting atmosphere filled with natural light that beautifully complements the open floor plan. The spacious bedrooms provide a serene retreat after a long day, while the full bathrooms boast modern fixtures and finishes.
The living area seamlessly flows into the dining space, perfect for entertaining guests or enjoying a quiet meal at home. The well-designed kitchen is ready for your culinary adventures, offering plenty of counter space and storage. Nestled in a serene neighborhood, this condo promises a peaceful living experience while still being close to the vibrant life of Charleston.
With easy access to local shops, restaurants, and outdoor activities like Walk/Jog Trails, you'll never be far from what you need. Make 407 S Elgin Ct your new sanctuary and experience the best of comfort and convenience.
702 E Marymont Ln
Charleston, SC 29414
Apartment building
Studio-3 beds
In-unit laundry (W/D)
Available units
This building may have units for rent or for sale. Select a unit to contact.
What's special
Open floor plan
Facts, features & policies
Building amenities
Other
- Swimming pool
Unit features
Appliances
- Dishwasher
- Dryer
- Refrigerator
- Washer
Flooring
- Carpet
Heating
- Heat pump
Other
- Fireplace
Neighborhood: Mt. Royall
Areas of interest
Use our interactive map to explore the neighborhood and see how it matches your interests.
Travel times
Walk, Transit & Bike Scores
Walk Score®
/ 100
Car-DependentTransit Score®
/ 100
No Nearby TransitBike Score®
/ 100
Somewhat BikeableNearby schools in Charleston
GreatSchools rating
- 8/10Drayton Hall Elementary SchoolGrades: PK-5Distance: 1.4 mi
- 4/10C. E. Williams Middle School For Creative & ScientGrades: 6-8Distance: 1.9 mi
- 7/10West Ashley High SchoolGrades: 9-12Distance: 1.7 mi
Frequently asked questions
What is the walk score of 702 E Marymont Ln?
702 E Marymont Ln has a walk score of 2, it's car-dependent.
What schools are assigned to 702 E Marymont Ln?
The schools assigned to 702 E Marymont Ln include Drayton Hall Elementary School, C. E. Williams Middle School For Creative & Scient, and West Ashley High School.
Does 702 E Marymont Ln have in-unit laundry?
Yes, 702 E Marymont Ln has in-unit laundry for some or all of the units.
What neighborhood is 702 E Marymont Ln in?
702 E Marymont Ln is in the Mt. Royall neighborhood in Charleston, SC.
