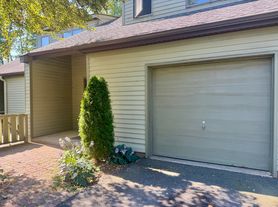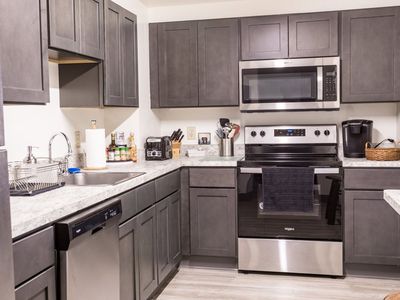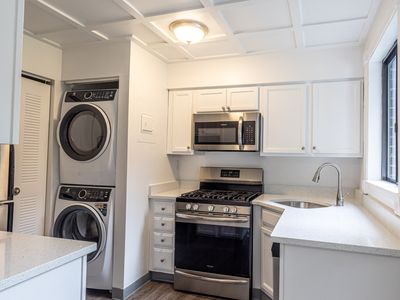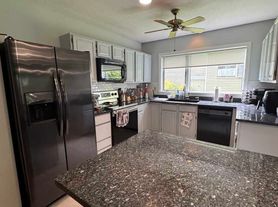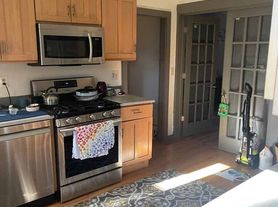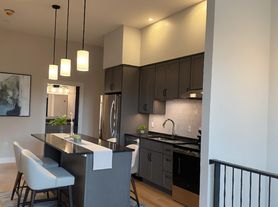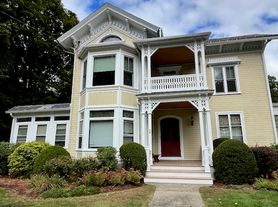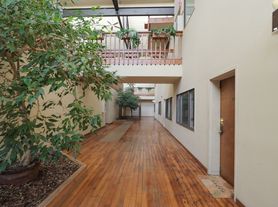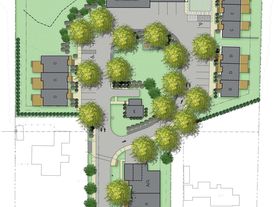Located near Look Park, this fresh and sparkling Fairway Village condo with an attached one car garage is big, bright , in excellent condition and available now. Just over 1300 sq ft of living area on 3 levels with 3 bedrooms and 2.5 bathrooms . Special features include wood floors, an open concept common space, in-unit washer/dryer, dishwasher, patio/deck, skylights, energy efficient mini-splits, built-in AC, elec. B B heat , new carpet and a setting towards the rear of the community framed by trees. Recently painted, with new wall-to-wall carpet and loads of storage.
Fairway Village is a n attractively landscaped condo development set in and around the 9-hole Northampton Country Club with winding sidewalks , professional management and a sweet location a short distance to the bike path, Crimson & Clover Farm, Look Park, downtown Florence, Musante Beach, Leeds Elementary School, community gardens, Mill River, conservation land, recreational fields and more. V ery convenient to the VA Medical Center . Easy access to Rte 9, Northampton , Easthampton, Westhampton, Williamsburg, Hatfield, shopping, restaurants, 5 College Consortium and Cooley Dickinson Hospital.
THE SPACE
1st level: Come inside this lovely condo and just a few steps down from the front entrance and garage you'll find yourself in an updated, pleasant common space that is both practical and welcoming , offering an open concept floor plan and wood floors. The renovated kitchen has granite counters, peninsula and breakfast bar seating, newer stainless steel appliances, beautiful warm wood cabinetry, recessed lighting and modern pendants. Situated between the kitchen and living room, the dining room area is graced with a stylish chandelier and has direct access to the outdoor patio with views of the natural woodland area beyond. A generously sized living room brightened by large windows feels private and peaceful. Also on this level - a 1/2 bath with laundry + storage and a mini-split.
2nd floor: The 2nd level features 2 bedrooms and 2 full bathrooms. The primary bedroom suite with large windows overlooking the patio and trees has an en suite bathroom with a double vanity, lot's of closet space and a built-in AC. The 2nd bedroom is also a good size with ample closet space and views of the woods. This bedroom features an other mini-split and utilizes a 2nd full bath room which is accessed directly from the hall . New wall-to-wall carpet throughout this level.
3rd floor: Wow! This airy, bright loft-like 3rd bedroom is the cherry on top with good light , multiple closets and an extra storage space. This space makes a lovely space for sleeping but can easily be imagined as a studio, study, work from home office , play space or whatever you need.
INTERESTED? Contact us today to schedule your in-person showing. We look forward to hearing from you!
NEED MORE INFO? We welcome specific questions and will do our best to respond in a timely manner.
Some advance notice needed for appointments. Please inquire directly through this site for scheduling and questions. Phone and text contact is unavailable at this time. See below for more information.
$2875 monthly rent includes water/sewer costs, exterior maintenance (snow removal and lawn care). One year lease. Non-smoking property. Tenants and residents alike must adhere to association rules & regs. One dog or cat may be permitted. No dogs over 30 lbs. Pets considered on a case-by-case basis. First, last and security (one full month's rent) due upon signing of rental agreement. A Weber grill on the patio can be left with the condo for tenants to use and enjoy . (tenants responsible for propane).
Requirements:
1. Completed application . (One per each adult applicant/potential tenant.)
2. Verifiable references.
3. Satisfactory credit/background checks.
Please note: Applications will be reviewed and processed after in-person appointments.
THANK YOU FOR VIEWING OUR RENTAL AD!
For efficiency and clarity, communications are handled in writing through the Zillow rental site. Due to the typically high volume of rental inquiries, we are requesting messages only through this site which will be answered as promptly as possible. The displayed phone number is being utilized for Zillow verification only, does not accept texts or SMS and will not be consistently monitored for voicemail messages.
Disclosures: Poster is a licensed MA real estate broker and provid e s only limited assistance to the owner such as posting the ad and facilitating appointment s. Property owner selects tenants and handles applications, rental agreements/leases and funds.
$2875 monthly rent includes water/sewer costs, exterior maintenance (snow removal and lawn care). One year lease. This property has a strict non-smoking policy. Tenants and residents alike must adhere to association rules & regs. Tenants responsible for their own utilities, propane for grill (if applicable) and compliance with lease terms. Pets considered on a case-by-case basis. One dog and/or one cat may be permitted as allowed by association rules. No dogs over 30 lbs. First month's rent, last month's rent and security deposit (one full month's rent) due upon signing of rental agreement. Completed application (One per each adult applicant/potential tenant.); verifiable references; satisfactory background checks including credit, rental history. Applications cannot be reviewed or processed prior to in-person showing appointments. Property available 10/1/2025. (Disclosure: Poster is a licensed MA real estate broker and providing only limited assistance to the owner such as posting the ad and facilitating scheduling.)
702 Fairway Vlg
Leeds, MA 01053
Apartment building
2-3 beds
In-unit laundry (W/D)
Available units
This building may have units for rent or for sale. Select a unit to contact.
What's special
Stylish chandelierRecessed lightingModern pendantsWinding sidewalksOpen concept common spaceRenovated kitchenPrimary bedroom suite
Facts, features & policies
Unit features
Appliances
- Dishwasher
- Dryer
- Oven
- Refrigerator
- Washer
Flooring
- Carpet
- Hardwood
- Tile
Heating
- Heat pump
Neighborhood: 01053
Areas of interest
Use our interactive map to explore the neighborhood and see how it matches your interests.
Travel times
Nearby schools in Leeds
GreatSchools rating
- 7/10Leeds Elementary SchoolGrades: PK-5Distance: 0.8 mi
- 5/10John F Kennedy Middle SchoolGrades: 6-8Distance: 0.8 mi
- 9/10Northampton High SchoolGrades: 9-12Distance: 2.5 mi
Frequently asked questions
What is the walk score of 702 Fairway Vlg?
702 Fairway Vlg has a walk score of 4, it's car-dependent.
What schools are assigned to 702 Fairway Vlg?
The schools assigned to 702 Fairway Vlg include Leeds Elementary School, John F Kennedy Middle School, and Northampton High School.
Does 702 Fairway Vlg have in-unit laundry?
Yes, 702 Fairway Vlg has in-unit laundry for some or all of the units.
What neighborhood is 702 Fairway Vlg in?
702 Fairway Vlg is in the 01053 neighborhood in Leeds, MA.
