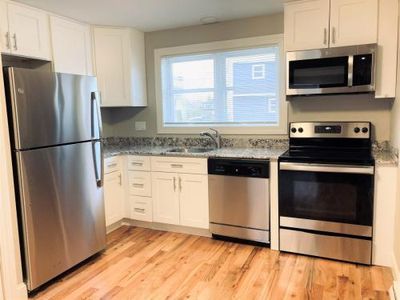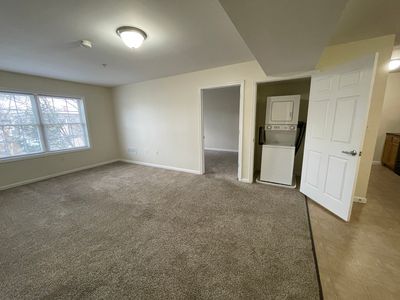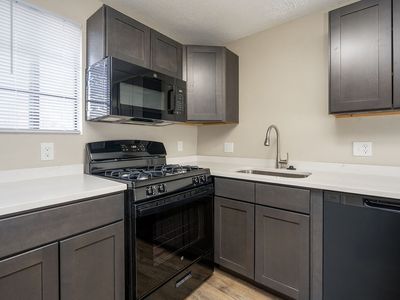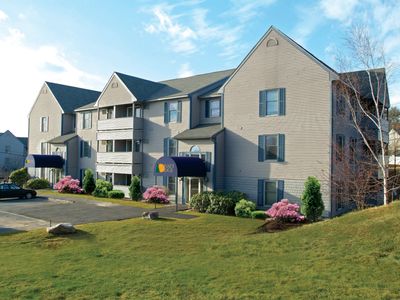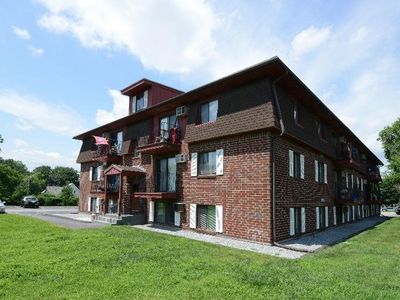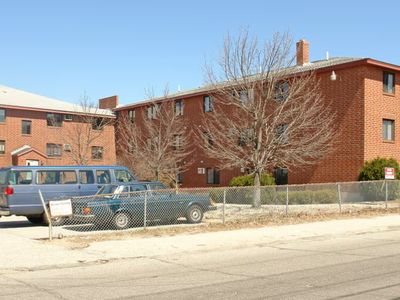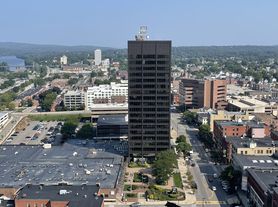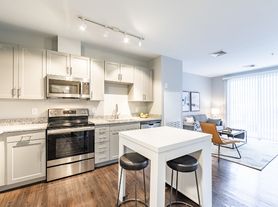Discover the perfect blend of modern sophistication and timeless charm in this beautifully remodeled 2-bedroom, 2-bathroom first-floor residencenow available for 2026! Ideally situated on a picturesque corner lot with stunning views of Derryfield Park, this home offers a serene oasis in the heart of Manchester's vibrant cityscape. Step inside to experience the inviting open-concept design, flooded with natural light that highlights the home's unique character and thoughtful details. The spacious living area features soaring high ceilings, expansive windows, elegant hardwood floors, and stylish ceiling fans, crafting a warm and welcoming atmosphere perfect for relaxation or entertaining. The gourmet kitchen steals the show, with rich cabinetry, gleaming granite countertops, a versatile center island offering seating and a bonus prep sink, sleek stainless steel appliances, and chic under-cabinet LED lightingblending functionality with effortless beauty. Retreat to the primary bathroom, a masterpiece of design with stunning tile work, generous storage, and a modern aesthetic that elevates the home's luxurious vibe. Everyday essentials are covered with an in-unit washer and dryer space, efficient natural gas heating, central air conditioning, and a spacious 2-car garage for added comfort and convenience. Just minutes from downtown Manchester's shops, dining, and major commuter routes, this gem delivers the ideal mix of urban energy and peaceful retreat. In a market where prime spots vanish like shooting stars, don't delaywarp speed to a showing and secure this stellar sanctuary as your 2026 cosmic command center! Contact us today to schedule your private tour.
2 Car Garage
Across From Park
Bright With Natural Light
Cabinet Space
Central Air
Close To Downtown
Close To Highway
Close To Schools
Close To Shopping
Closet Space
Composite Deck
Conveniently Located
Counter Space
Driveway
Economical Natural Gas Heat And Hot Water
First Floor
Garage Opener
Garage Space
Granite Counter Tops
Keyless Entry
Kitchen Island
Landscaping
Large Rooms
Laundry 1st Floor
Laundry Room
Led Lighting
Open Concept
Private Entrance
Professionally Managed
Public Sewer
Public Water
Single Level Living
Snow Removal
Spacious
Spacious Bathroom
Spacious Kitchen
Storage Space
Tiled Shower
Trash Removal
Two Baths
Two Showers
Updated Bathroom
View
605 Belmont - 605-12
605-12 Belmont St, Manchester, NH 03104
Apartment building
2 beds
Available units
Price may not include required fees and charges
Price may not include required fees and charges.
Unit , sortable column | Sqft, sortable column | Available, sortable column | Base rent, sorted ascending |
|---|---|---|---|
1,594 | Jan 1 | $3,000 |
What's special
Expansive windowsElegant hardwood floorsNatural lightSoaring high ceilingsCentral air conditioningNatural gas heatingStainless steel appliances
Facts, features & policies
Unit features
Appliances
- Dishwasher
Flooring
- Hardwood
Neighborhood: Straw/Smyth
Areas of interest
Use our interactive map to explore the neighborhood and see how it matches your interests.
Travel times
Walk, Transit & Bike Scores
Walk Score®
/ 100
Somewhat WalkableBike Score®
/ 100
Somewhat BikeableNearby schools in Manchester
GreatSchools rating
- 6/10Smyth Road SchoolGrades: PK-5Distance: 0.4 mi
- 4/10Hillside Middle SchoolGrades: 6-8Distance: 0.3 mi
- 3/10Manchester Central High SchoolGrades: 9-12Distance: 0.8 mi
Frequently asked questions
What is the walk score of 605 Belmont - 605-12?
605 Belmont - 605-12 has a walk score of 58, it's somewhat walkable.
What schools are assigned to 605 Belmont - 605-12?
The schools assigned to 605 Belmont - 605-12 include Smyth Road School, Hillside Middle School, and Manchester Central High School.
What neighborhood is 605 Belmont - 605-12 in?
605 Belmont - 605-12 is in the Straw/Smyth neighborhood in Manchester, NH.
