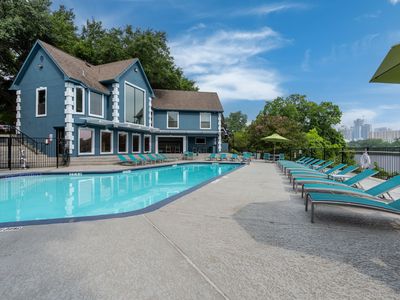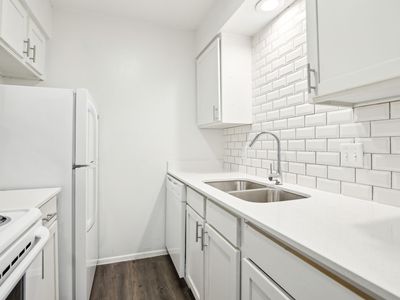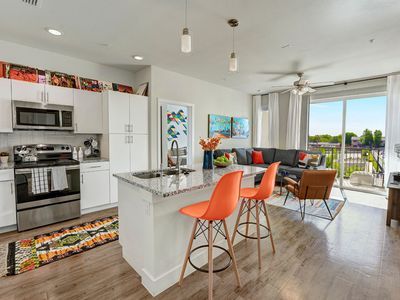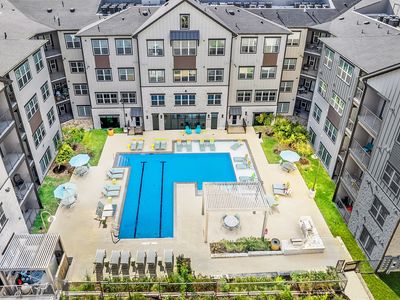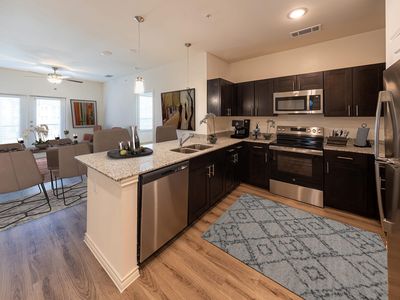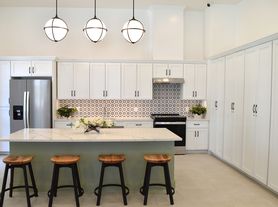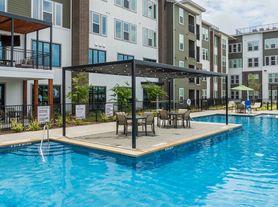3 bed 2.5 bath unit ready to be called home! This 2 story stunner welcomes you with an open and naturally lit layout, kitchen, dining and living areas all open to each other, perfect to entertain! All stainless steel appliances in the kitchen, pantry and island for added storage and counter space, fridge, washer and dryer included! Primary bedroom is complete with an ensuite bath and walk in closet! The backyard has a covered rear porch and fenced yard giving plenty of space to enjoy the weather! This property will not be on the market for long, APPLY TODAY! **Rent does not include $35/month for a Resident Benefit Package. See uploaded docs and criteria for more details on the perks of renting with 1836 Property Management! **It is the responsibility of the interested party to verify the details from syndicated websites either with the property management company or by viewing the property in person.**
**Agents, visit the 1836PM website and navigate to the "Partner Info Hub". Details are listed in the "1836PM Leasing Process and Timeline" section**
AGENT TOUR- **Licensed Real Estate Agents, a separate link to set up a tour with your client can be found on the MLS.**
3 bed 2.5 bath unit ready to be called home! This 2 story stunner welcomes you with an open and naturally lit layout, kitchen, dining and living areas all open to each other, perfect to entertain! All stainless steel appliances in the kitchen, pantry and island for added storage and counter space, fridge, washer and dryer included! Primary bedroom is complete with an ensuite bath and walk in closet! The backyard has a covered rear porch and fenced yard giving plenty of space to enjoy the weather! This property will not be on the market for long, APPLY TODAY! **Rent does not include $35/month for a Resident Benefit Package. See uploaded docs and criteria for more details on the perks of renting with 1836 Property Management! **It is the responsibility of the interested party to verify the details from syndicated websites either with the property management company or by viewing the property in person.**
**Agents, visit the 1836PM website and navigate to the "Partner Info Hub". Details are listed in the "1836PM Leasing Process and Timeline" section**
AGENT TOUR- **Licensed Real Estate Agents, a separate link to set up a tour with your client can be found on the MLS.**
7212 Sparkling Light Dr
Del Valle, TX 78617
Apartment building
3-4 beds
In-unit laundry (W/D)
What’s available
This building may have units for rent or for sale. Select a unit to contact.
What's special
Fenced yardCovered rear porchStainless steel appliances
Facts, features & policies
Building amenities
Other
- Swimming pool
Unit features
Appliances
- Dishwasher
- Dryer
- Range
- Refrigerator
- Washer
Flooring
- Carpet
Neighborhood: 78617
Areas of interest
Use our interactive map to explore the neighborhood and see how it matches your interests.
Travel times
Nearby schools in Del Valle
GreatSchools rating
- 3/10Popham Elementary SchoolGrades: PK-5Distance: 1.2 mi
- 3/10Del Valle Middle SchoolGrades: 6-8Distance: 2.4 mi
- 2/10Del Valle High SchoolGrades: 8-12Distance: 3.2 mi
Market Trends
Rental market summary
The average rent for all beds and all property types in Del Valle, TX is $1,995.
Average rent
$1,995
Month-over-month
$0
Year-over-year
+$20
Available rentals
72
Frequently asked questions
What schools are assigned to 7212 Sparkling Light Dr?
The schools assigned to 7212 Sparkling Light Dr include Popham Elementary School, Del Valle Middle School, and Del Valle High School.
Does 7212 Sparkling Light Dr have in-unit laundry?
Yes, 7212 Sparkling Light Dr has in-unit laundry for some or all of the units.
What neighborhood is 7212 Sparkling Light Dr in?
7212 Sparkling Light Dr is in the 78617 neighborhood in Del Valle, TX.

