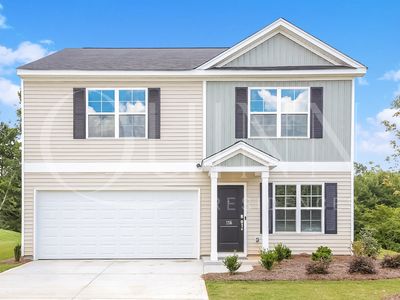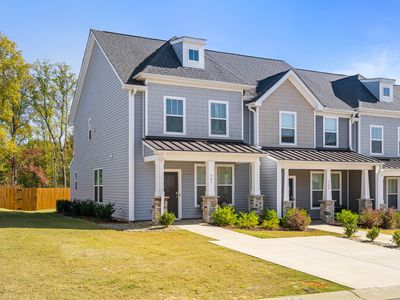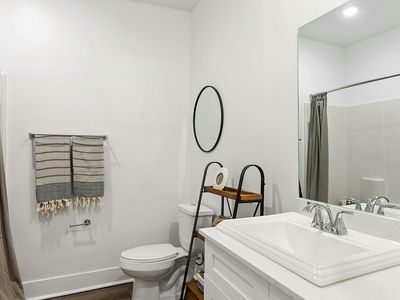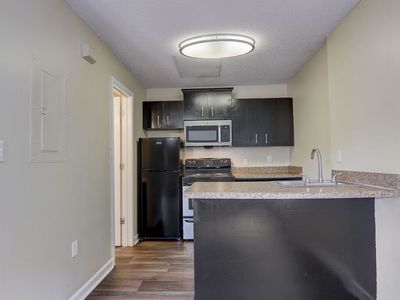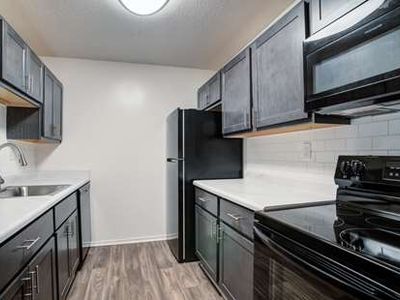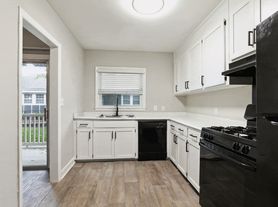Ever wanted to have a Target at your backdoor? Well, now you can!
AVAILABLE NOW! Move-in during August and receive a DISCOUNT ON YOUR RENT!
Lease Length: 6, 7, 8, 9, 10, 11, 12+ months
Offering over 1,400 square feet of thoughtfully designed living space, this two-story home features three spacious bedrooms and two-and-a-half bathrooms. The open-concept first floor includes a bright and inviting family room, a modern kitchen with stainless steel appliances (gas stove!), quartz countertops, and a dining area that flows seamlessly to a private patio, perfect for relaxing after a long day. Enjoy your upgraded luxury vinyl plank flooring downstairs and plush carpeting upstairs.
The owner's suite has double-sinks in the bathroom, huge walk-in closet, and a step-in shower. Down the hall is your washer and dryer which are included, 2 secondary bedrooms, and hall bathroom with tub. All white cabinetry and white quartz countertops in this property gives it a clean, modern look.
Perfectly situation behind Target off Highway 29, you're just minutes from Dorman Centre shopping and dining. Quickly jump on I-26 or I-85 to go north, south, east or west!
Nearby Employers: BMW, Michelin, Spartanburg Regional Healthcare, Amazon Fulfillment Center, Duke Energy, Giti Tire, Milliken and many more.
Washer / Dryer INCLUDED
Pets allowed with approval and monthly fee
AVAILABLE FURNISHED FOR AN ADDITIONAL FEE!
SECURITY DEPOSIT: Credit dependent
Each prospective tenant over the age of 18 must complete a separate rental application and pay a $49.00 non-refundable application fee.
RESIDENT BENEFITS PACKAGE: All residents will be enrolled in our monthly resident benefits package at the cost of $39.95/month which includes HVAC filter delivery service, a Master Insurance Policy and Tenant Personal Contents Coverage, our moving concierge program, 24/7 maintenance coordination, tenant portal access via a mobile app, a tenant rewards program, PLUS a credit building program. (Note: If you choose to seek a separate insurance policy, Goldenrod will deduct the cost of the Master Insurance and Tenant Content Coverage from the $39.95 per month once the independent insurance policy has been presented and validated.)
We make every effort to provide accurate, up-to-date information in our listings. However, details are subject to change and may contain unintentional errors. Prospective tenants are encouraged to verify school zones, pet policies, property features, and HOA rules prior to signing a lease. Listing information does not constitute a guarantee or written agreement.
723 Peyden Ln
Spartanburg, SC 29301
Apartment building
1-5 beds
Available units
This building may have units for rent or for sale. Select a unit to contact.
What's special
Neighborhood: 29301
Areas of interest
Use our interactive map to explore the neighborhood and see how it matches your interests.
Travel times
Nearby schools in Spartanburg
GreatSchools rating
- 5/10West View Elementary SchoolGrades: PK-5Distance: 0.9 mi
- 5/10R. P. Dawkins Middle SchoolGrades: 6-8Distance: 3.2 mi
- 5/10Dorman High SchoolGrades: 9-12Distance: 6.4 mi
Market Trends
Rental market summary
The average rent for all beds and all property types in Spartanburg, SC is $1,495.
Average rent
$1,495
Month-over-month
+$10
Year-over-year
+$95
Available rentals
250
Frequently asked questions
What is the walk score of 723 Peyden Ln?
723 Peyden Ln has a walk score of 52, it's somewhat walkable.
What schools are assigned to 723 Peyden Ln?
The schools assigned to 723 Peyden Ln include West View Elementary School, R. P. Dawkins Middle School, and Dorman High School.
What neighborhood is 723 Peyden Ln in?
723 Peyden Ln is in the 29301 neighborhood in Spartanburg, SC.

