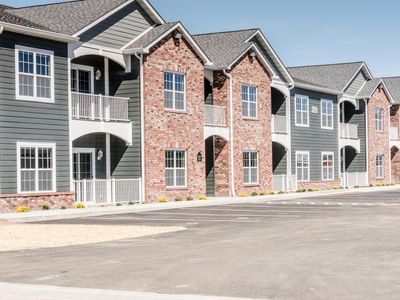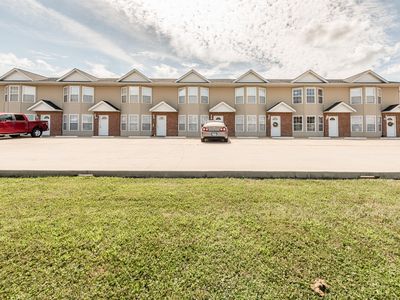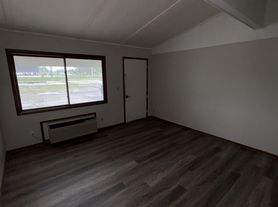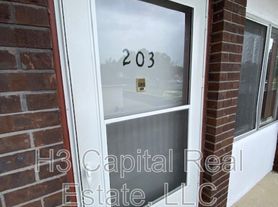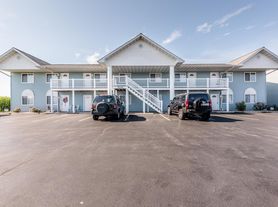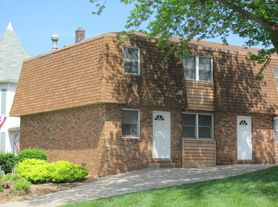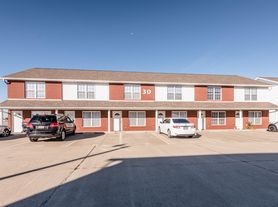Three Bedroom Townhouse with Partially Finished Walk Out Basement, Vaulted Ceilings, 18 x 10 Living Room, 11 x 10 Kitchen with Breakfast Island Provides Glass Top Electric Range with Built In Microwave, Dishwasher, Garbage Disposal and Refrigerator, 11 x 10 Dining Room, Half Bathroom, 13 x 12 Master Bedroom with Walk In Closet and Private Bathroom, 13 x 8 Second Bedroom, Lower Level Includes 455 Square Foot Additional Living Space, 14 x 11 Family Room, 12 x 11 Third Bedroom and Third Bathroom, Two Car Attached Garage, Available 09/01/2025.
723 Sycamore St
Highland, IL 62249
Apartment building
3 beds
Available units
This building may have units for rent or for sale. Select a unit to contact.
What's special
Additional living spaceDining roomFamily roomPrivate bathroomGarbage disposalKitchen with breakfast islandVaulted ceilings
Facts, features & policies
Unit features
Appliances
- Dishwasher
- Oven
- Range
- Refrigerator
Heating
- Electric
Neighborhood: 62249
Areas of interest
Use our interactive map to explore the neighborhood and see how it matches your interests.
Travel times
Nearby schools in Highland
GreatSchools rating
- 4/10Highland Elementary SchoolGrades: 3-5Distance: 1 mi
- 6/10Highland Middle SchoolGrades: 6-8Distance: 1 mi
- 7/10Highland High SchoolGrades: 9-12Distance: 1 mi
Market Trends
Rental market summary
The average rent for all beds and all property types in Highland, IL is $950.
Average rent
$950
Month-over-month
+$5
Year-over-year
-$65
Available rentals
13
Frequently asked questions
What is the walk score of 723 Sycamore St?
723 Sycamore St has a walk score of 44, it's car-dependent.
What schools are assigned to 723 Sycamore St?
The schools assigned to 723 Sycamore St include Highland Elementary School, Highland Middle School, and Highland High School.
What neighborhood is 723 Sycamore St in?
723 Sycamore St is in the 62249 neighborhood in Highland, IL.

