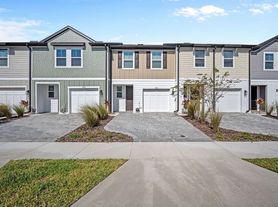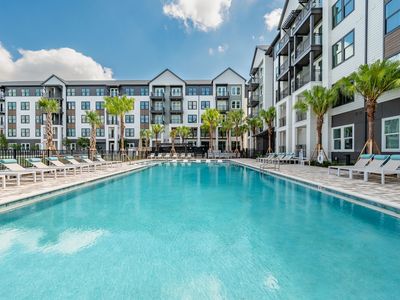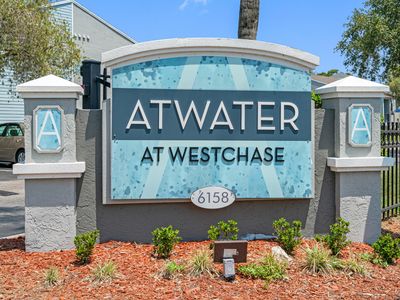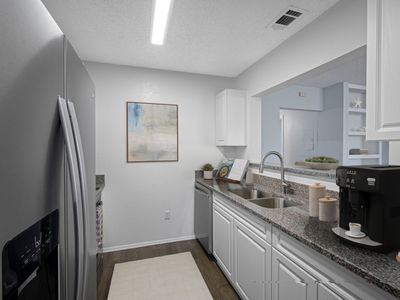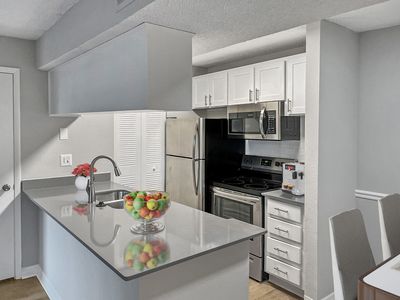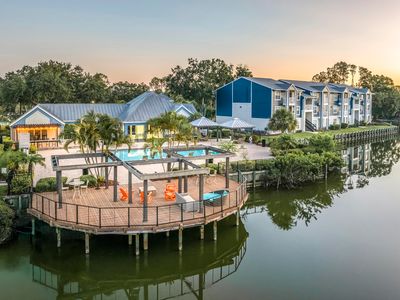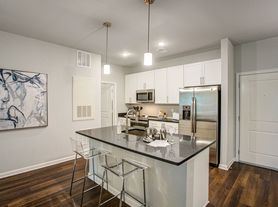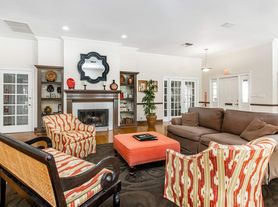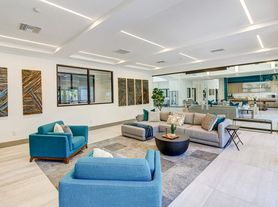Welcome to this brand-new 3-bedroom, 2.5-bathroom townhome featuring 1,557 sqft of modern living space. The open-concept floor plan flows seamlessly from the living area to the dining space, perfect for entertaining or relaxing with family. The kitchen boasts modern cabinetry, stainless steel appliances, and a breakfast bar for casual dining. Upstairs, the spacious master suite includes a walk-in closet and private bathroom, while two additional bedrooms share a full bath. A convenient half bath is located on the first floor for guests. Additional features include a one car garage, energy-efficient appliances, and a private patio.
Pet Policy: Case-by-case with owner & HOA approval. Dogs & cats only. $350 non-refundable pet fee per approved pet. Non-aggressive breeds only.
Tenant pays all utilities. Trash, Exterior Pest Control, Lawn care and exterior maintenance included (HOA-maintained). Centrally located near shopping, dining, top-rated schools, and major highways for easy commuting. Schedule your showing today!
To view a 3D tour copy and paste the following link:
If you decide to apply for one of our properties:
Screening includes credit/background check, income verification of 2.5 to 3 times the monthly rent and rental history verification. We encourage applicants with credit scores above 600 to apply, as meeting this criteria will help streamline the application process.
APPLICANT CHARGES:
Application Fee: $75 each adult, 18 years of age and older (non-refundable).
Lease Initiation Admin Fee: $150.00 after approval and upon signing.
Security Deposit: Equal to one month's rent on approved credit.
$25 each pet application fee for pet verification (non-refundable).
Current vaccination records will be required.
ESA and service animals are FREE with verified documentation.
Pet Fee if applicable (non-refundable) $350 each pet.
All Rent Solutions residents are enrolled in the Resident Benefits Package (RBP) for $49.95/month which includes liability insurance, credit building to help boost the resident's credit score with timely rent payments, HVAC air filter delivery (for applicable properties), our best-in-class resident rewards program, and much more! More details upon application.
7264 Deer Valley Cir
Tampa, FL 33635
Apartment building
3 beds
Available units
This building may have units for rent or for sale. Select a unit to contact.
What's special
Open-concept floor planSpacious master suitePrivate patioBreakfast barPrivate bathroomStainless steel appliancesModern cabinetry
Facts, features & policies
Unit features
Appliances
- Dishwasher
- Refrigerator
Heating
- Electric
Neighborhood: Town 'n' Country
Areas of interest
Use our interactive map to explore the neighborhood and see how it matches your interests.
Travel times
Nearby schools in Tampa
GreatSchools rating
- 8/10Lowry Elementary SchoolGrades: PK-5Distance: 1 mi
- 8/10Farnell Middle SchoolGrades: 6-8Distance: 3.5 mi
- 6/10Alonso High SchoolGrades: 9-12Distance: 0.9 mi
Frequently asked questions
What is the walk score of 7264 Deer Valley Cir?
7264 Deer Valley Cir has a walk score of 14, it's car-dependent.
What is the transit score of 7264 Deer Valley Cir?
7264 Deer Valley Cir has a transit score of 13, it has minimal transit.
What schools are assigned to 7264 Deer Valley Cir?
The schools assigned to 7264 Deer Valley Cir include Lowry Elementary School, Farnell Middle School, and Alonso High School.
What neighborhood is 7264 Deer Valley Cir in?
7264 Deer Valley Cir is in the Town 'n' Country neighborhood in Tampa, FL.
