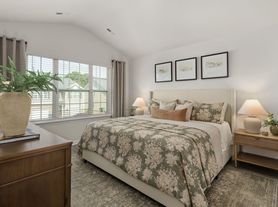$1,899 - $1,929
3 bd3 ba1.4K sqft
Rosemary Glen
For rent

Whitsett, NC 27377
Use our interactive map to explore the neighborhood and see how it matches your interests.
The schools assigned to 7305 Green Park Dr include Sedalia Elementary School, Eastern Middle School, and Eastern Guilford High School.
7305 Green Park Dr is in the 27377 neighborhood in Whitsett, NC.