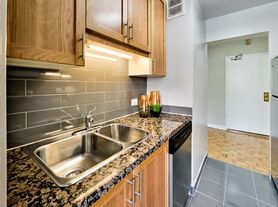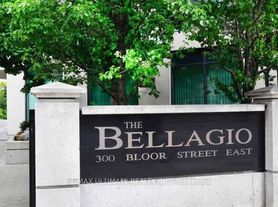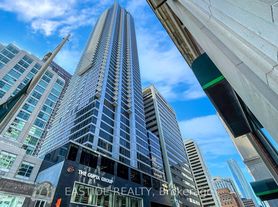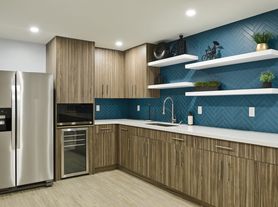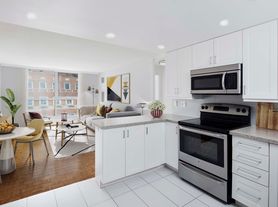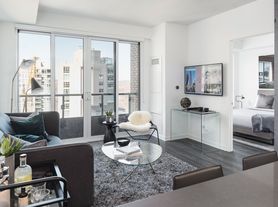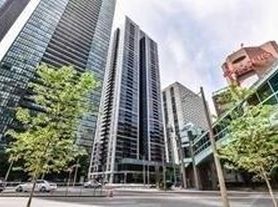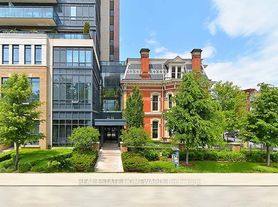Wonderful high end Executive renovated main floor apartment with 10' high ceilings which could be either 3 bedrooms or 2 bedrooms plus den and a separate Family room with a private fenced outdoor space & covered porch White and fresh interior bathrooms. One car outdoor parking is provided. One indoor Garage Parking is available at ($150.00 per month). Ensuite Laundry (Oversized). Elegant and spacious with tall ceilings and hardwood floor in luxurious Rosedale Mansion. Decorative fireplace. The interior feels like a bungalow. The views are of the treed front SW garden. An easy walk to Branksome Hall, Bloor and Sherbourne Street and the TTC. Hydro (separate meter), Cable and Personal Insurance are extra. The owner lives in Rosedale as well. This bespoke Mansion is well maintained. Its like a private home. Freshly painted white, Split Pak Air Con., Neutral broadloom in bedrooms with generous sized Walk-in closets. 3rd. bedroom could be a den or work from home. This pretty mansion is on a corner property for abundance of SW light and Privacy. Recent floor plans available (2025). Heating is Hot Water Gas. Owner will consider one year lease agreement.
74 South Dr
Toronto, ON M4W
Apartment building
3 beds
What’s available
This building may have units for rent or for sale. Select a unit to contact.
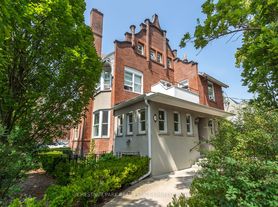
C$5,800
3 bd, 3 ba
-- sqft
For rent
MLS ID #C12341917, CHESTNUT PARK REAL ESTATE LIMITED
What's special
Covered porchHardwood floorEnsuite laundryDecorative fireplaceHigh ceilingsPrivate fenced outdoor spaceSplit pak air con
Neighborhood: Rosedale
Areas of interest
Use our interactive map to explore the neighborhood and see how it matches your interests.
Travel times
Nearby schools in Toronto
GreatSchools rating
No schools nearby
We couldn't find any schools near this home.
Frequently asked questions
What is the walk score of 74 South Dr?
74 South Dr has a walk score of 83, it's very walkable.
What neighborhood is 74 South Dr in?
74 South Dr is in the Rosedale neighborhood in Toronto, ON.
