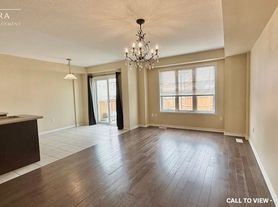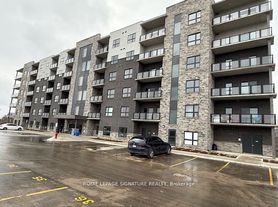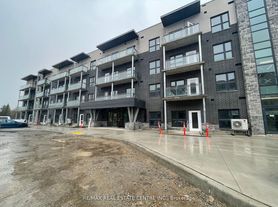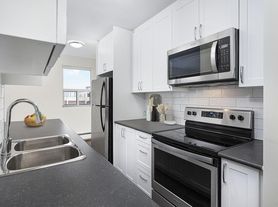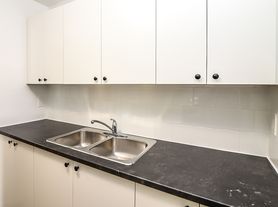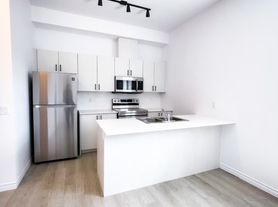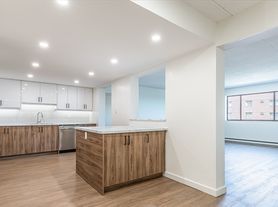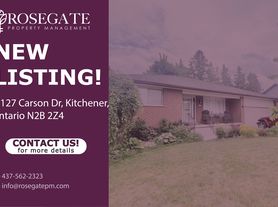Offers a blend of generous space and practical features, perfect for families or professionals looking for comfortable living in a residential setting. - Upgraded Kitchen: Modernized space featuring stainless steel appliances, Formica countertops and an upgraded backsplash for an added visual upgrade. - Dishwasher: Ensures effortless post-meal clean-up, saving time and reducing household workload. - Laundry: Ensuite washer and dryer are located within the unit, providing privacy and eliminating shared laundry use. - Personal Thermostat
Allows tailored climate control for optimal comfort year-round. - Upgraded Bathrooms: Two full bathrooms, including a private en-suite in the primary bedroom, plus one powder room for guests. - Walk-In Closet (Primary Bedroom Only): Spacious storage solution in the main bedroom, offering a touch of luxury and ease. - Flooring: A combination of carpet and hardwood flooring, enhancing living areas with warmth and elegance. - Ceiling Height: 9 Feet ceilings create a sense of openness and space throughout. - Open Concept Layout: Seamless flow between living, dining, and kitchen spaces, ideal for entertaining and flexible furniture arrangements. - Unfurnished: A blank canvas ready to be styled and tailored to suit your personal aesthetic. - Natural Light: Bright interiors throughout the day thanks to well-placed windows, fostering an airy and welcoming feel. **BUILDING AMENITIES
- Courtyard/Backyard View: Quiet views overlooking green space, with direct backyard access for recreation and relaxation. - Backyard Included: Private outdoor area suitable for gardening, lounging, or entertaining. - Private Garage: Enclosed vehicle storage offering added security, weather protection, and organizational space. - Full Driveway: Spacious outdoor parking, perfect for multi-driver households or visitors.Community Amenities- Outdoor parking- Convenience store- Private yard- Public transit- Shopping nearby- Parks nearby- Schools nearby- No Smoking allowed- Go Transit- Restaurants- Costco- Parking- full driveway- walk out garage- Shopping Nearby- Unfurnished- GarageSuite Amenities- Air conditioner- Fridge- Stove- Washer in suite- Dishwasher available- Ensuite bathroom- Individual thermostats- Dryer in suite- Central air conditioning- Central HVAC- Central Heating- private terrace- fenced backyard- Hard wood- Carpet in Bedroom- Backyard/Courtyard View- Walk-in closets (Primary Bedroom Only)
74 Tilbury St
Woolwich, ON N0B 1M0
Apartment building
3 beds
In-unit laundry (W/D)
Available units
This building may have units for rent. Select a unit to contact.
What's special
Upgraded backsplashEnsuite washer and dryerPersonal thermostatUpgraded bathroomsUpgraded kitchenFormica countertopsStainless steel appliances
Facts, features & policies
Unit features
Appliances
- Dishwasher
- Dryer
- Refrigerator
- Washer
Neighborhood: N0B
Areas of interest
Use our interactive map to explore the neighborhood and see how it matches your interests.
Travel times
Walk, Transit & Bike Scores
Nearby schools in Woolwich
GreatSchools rating
No schools nearby
We couldn't find any schools near this home.
Market Trends
Rental market summary
The average rent for all beds and all property types in Woolwich, ON is $2,199.
Average rent
$2,199
Month-over-month
-$103
Year-over-year
-$1,301
Available rentals
8
Frequently asked questions
Does 74 Tilbury St have in-unit laundry?
Yes, 74 Tilbury St has in-unit laundry for some or all of the units.
What neighborhood is 74 Tilbury St in?
74 Tilbury St is in the N0B neighborhood in Woolwich, ON.
