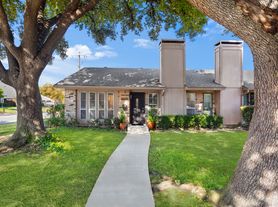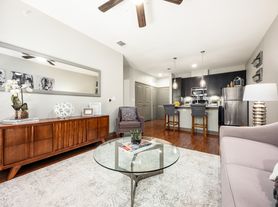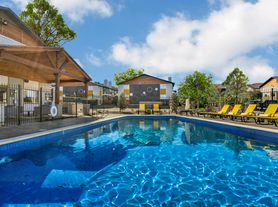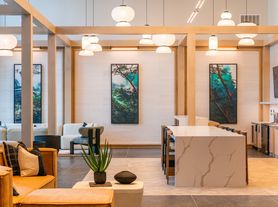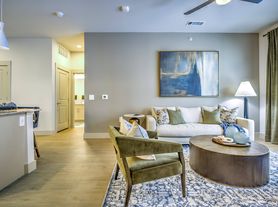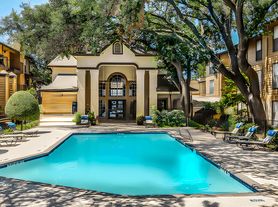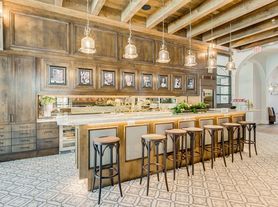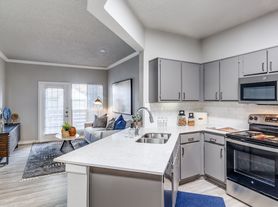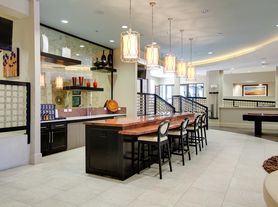FULLY UPDATED INTERIOR & MODERN FINISHES WIDE-PLANK HARDWOODS THROUGHOUT REMODELED KITCHEN W/ GRANITE & PAINTED ISLAND PRIVATE PATIO GATED PARKING 2-CAR CARPORT COMMUNITY POOL & TENNIS COURTS
Prime Location & Iconic Design in Preston Hollow! LOCATION, LOCATION!
Perfectly situated in the heart of Preston Hollow- just steps from Preston Forest Village's shopping, dining, and amenities.
Beautifully updated single-story townhome offering modern comfort and low-maintenance living in a peaceful, gated community. Ideally located just minutes from dining, shopping, and major commuter routes, this home combines privacy with everyday convenience.
Thoughtfully upgraded throughout with fresh paint, smooth textured walls and ceilings, wide-plank engineered hardwoods, updated hardware, modern lighting with dimmers, and refreshed plumbing fixtures. The bright open living and dining area is anchored by a sophisticated gas-log fireplace.
The remodeled kitchen features granite countertops, a crisp white backsplash, a charming painted island, and ample storage. Step outside to your private stamped-concrete patio with shade sails, perfect for outdoor dining, relaxation, or morning coffee.
The spacious primary suite includes French doors to the patio, a generous walk-in closet, and a beautifully renovated bathroom with a walk-in shower. The second ensuite bedroom offers its own updated bath and walk-in closet ideal for guests or flexible living.
Additional highlights include gated parking, a two-car covered carport, and community amenities such as a sparkling pool and tennis courts.
Move-in ready and easy to show an exceptional opportunity in a beautifully maintained community.
12-month lease minimum. First month's rent and security deposit due at signing. Tenant responsible for electricity, internet, water, sewer, and trash and renter's insurance. No smoking. Pets may be considered with an additional pet deposit and monthly pet rent. Application requires background check, credit check, and income verification. Move-in ready and easy to show.
7503 Pebblestone Dr
Dallas, TX 75230
Apartment building
2 beds
In-unit laundry (W/D)
Available units
This building may have units for rent. Select a unit to contact.
What's special
Refreshed plumbing fixturesUpdated hardwareFresh paintTennis courtsGenerous walk-in closetPainted islandSophisticated gas-log fireplace
Facts, features & policies
Building amenities
Other
- Swimming pool
Unit features
Appliances
- Dishwasher
- Dryer
- Freezer
- Oven
- Refrigerator
- Washer
Flooring
- Hardwood
- Tile
Neighborhood: 75230
Areas of interest
Use our interactive map to explore the neighborhood and see how it matches your interests.
Travel times
Walk, Transit & Bike Scores
Walk Score®
/ 100
Somewhat WalkableTransit Score®
/ 100
Some TransitBike Score®
/ 100
Somewhat BikeableNearby schools in Dallas
GreatSchools rating
- 6/10Arthur Kramer Elementary SchoolGrades: PK-5Distance: 0.9 mi
- 4/10Benjamin Franklin Middle SchoolGrades: 6-8Distance: 0.6 mi
- 4/10Hillcrest High SchoolGrades: 9-12Distance: 0.8 mi
Frequently asked questions
What is the walk score of 7503 Pebblestone Dr?
7503 Pebblestone Dr has a walk score of 53, it's somewhat walkable.
What is the transit score of 7503 Pebblestone Dr?
7503 Pebblestone Dr has a transit score of 38, it has some transit.
What schools are assigned to 7503 Pebblestone Dr?
The schools assigned to 7503 Pebblestone Dr include Arthur Kramer Elementary School, Benjamin Franklin Middle School, and Hillcrest High School.
Does 7503 Pebblestone Dr have in-unit laundry?
Yes, 7503 Pebblestone Dr has in-unit laundry for some or all of the units.
What neighborhood is 7503 Pebblestone Dr in?
7503 Pebblestone Dr is in the 75230 neighborhood in Dallas, TX.
